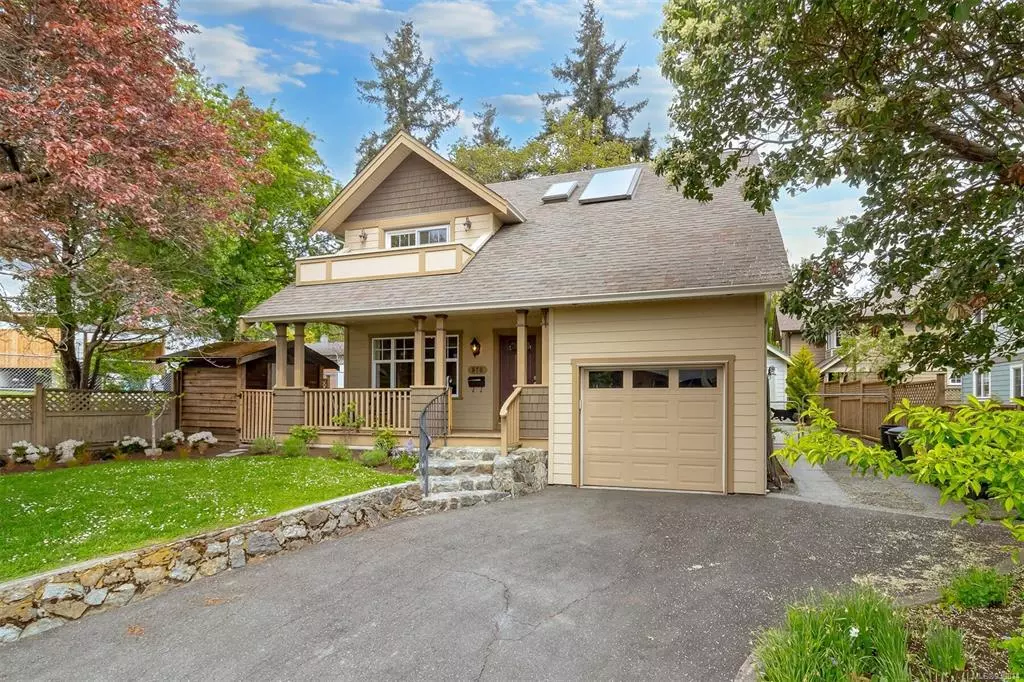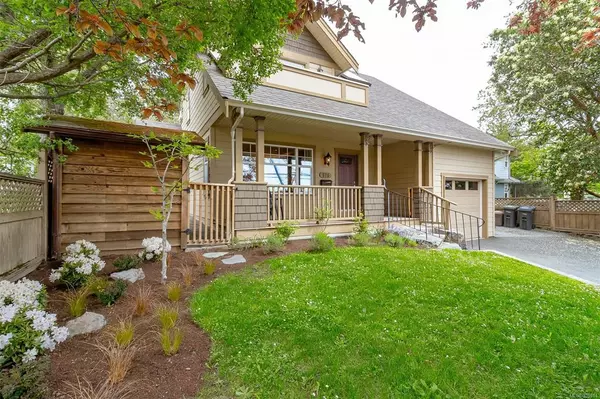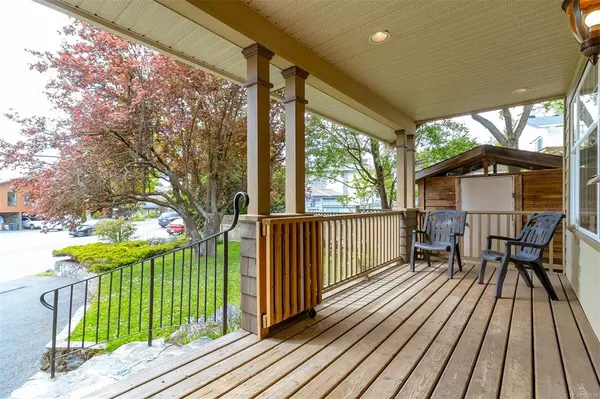$1,010,000
$1,029,000
1.8%For more information regarding the value of a property, please contact us for a free consultation.
876 Admirals Rd Esquimalt, BC V9A 2P3
3 Beds
3 Baths
1,608 SqFt
Key Details
Sold Price $1,010,000
Property Type Single Family Home
Sub Type Single Family Detached
Listing Status Sold
Purchase Type For Sale
Square Footage 1,608 sqft
Price per Sqft $628
MLS Listing ID 930814
Sold Date 07/20/23
Style Main Level Entry with Upper Level(s)
Bedrooms 3
Rental Info Unrestricted
Year Built 2004
Annual Tax Amount $4,520
Tax Year 2022
Lot Size 5,227 Sqft
Acres 0.12
Lot Dimensions 51 ft wide x 100 ft deep
Property Description
Welcome to 876 Admirals Rd.,. This well-built, well maintained 3 bedroom 3 bathroom home boasts a fantastic floor plan for any family or empty nester. The spacious living room features a cosy gas fireplace that lends to a gourmet style kitchen, featuring a gas cooktop and a stainless steel fridge and dishwasher. Ample storage space in kitchen and in garage. The master bedroom is a true retreat with a walk-in closet, en suite bathroom with soaker tub/shower and a south facing balcony. The 2 generously sized additional bedrooms upstairs share a full 4 p. bathroom. The laundry is situated close to bedrooms for convenience. Hot water bills are lessened by a solar rooftop panel and storage tank. The fenced in backyard will help keep the deer out and the vegetables and flowers growing. Enjoy sunny afternoons on the patio outdoor entertaining guests and family. This home is conveniently located near shopping, buses and the E&N Rail Trail. Don't miss your chance to make this your dream home!
Location
Province BC
County Capital Regional District
Area Es Gorge Vale
Zoning sfd
Direction South
Rooms
Other Rooms Storage Shed, Workshop
Basement None
Kitchen 1
Interior
Interior Features Closet Organizer, Eating Area
Heating Baseboard, Electric, Natural Gas
Cooling None
Flooring Carpet, Wood
Fireplaces Number 1
Fireplaces Type Family Room, Gas, Heatilator
Equipment Electric Garage Door Opener
Fireplace 1
Window Features Insulated Windows
Laundry In Unit
Exterior
Exterior Feature Balcony/Patio, Fenced, Garden
Garage Spaces 1.0
Roof Type Fibreglass Shingle
Parking Type Driveway, Garage
Total Parking Spaces 2
Building
Lot Description Central Location, Landscaped, Marina Nearby, Recreation Nearby, Shopping Nearby, Southern Exposure
Building Description Cement Fibre,Frame Wood,Steel and Concrete,Wood, Main Level Entry with Upper Level(s)
Faces South
Foundation Poured Concrete
Sewer Sewer To Lot
Water Municipal
Structure Type Cement Fibre,Frame Wood,Steel and Concrete,Wood
Others
Tax ID 026-004-402
Ownership Freehold
Pets Description Aquariums, Birds, Caged Mammals, Cats, Dogs
Read Less
Want to know what your home might be worth? Contact us for a FREE valuation!

Our team is ready to help you sell your home for the highest possible price ASAP
Bought with RE/MAX Camosun






