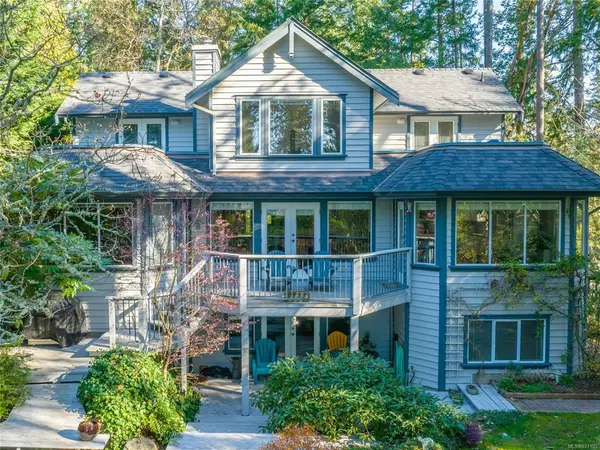$1,400,000
$1,499,000
6.6%For more information regarding the value of a property, please contact us for a free consultation.
627 Downey Rd North Saanich, BC V8L 5M6
5 Beds
4 Baths
3,347 SqFt
Key Details
Sold Price $1,400,000
Property Type Single Family Home
Sub Type Single Family Detached
Listing Status Sold
Purchase Type For Sale
Square Footage 3,347 sqft
Price per Sqft $418
MLS Listing ID 931103
Sold Date 07/20/23
Style Main Level Entry with Lower/Upper Lvl(s)
Bedrooms 5
Rental Info Unrestricted
Year Built 1993
Annual Tax Amount $4,870
Tax Year 2022
Lot Size 0.580 Acres
Acres 0.58
Property Description
Open House - Sat May 13th 11am-1pm Stunning Deep Cove home situated on a south facing lot w distant ocean views. The chef’s kitchen has a spacious eat in area, ample cupboard & counter space, tiled backsplash, quartz countertops, dbl ovens, greenhouse window, propane cook top & gorgeous, oversized south facing windows that bathe the room in natural light. The living room features a propane fireplace w tiled surround to cuddle up to on those chilly winter evenings, beautiful oak flrs that run throughout the main level. Separate spacious D/R & primary bed all on the main floor. Primary is on the main level and is very spacious & features a walk-in closet, spa like ensuite w heated floors & towel rack, dbl sinks, quartz countertops & walk in dbl shower. 3 beds up, all w access to decks w/ views & a lovely main bath. Down is a fifth bed, fabulous family rm w access to a deck, workshop & tons of storage. Easily suited! Dbl garage, 3 ponds,
Location
Province BC
County Capital Regional District
Area Ns Deep Cove
Direction South
Rooms
Other Rooms Greenhouse
Basement Finished, Walk-Out Access, With Windows
Main Level Bedrooms 1
Kitchen 1
Interior
Interior Features Ceiling Fan(s), Closet Organizer, Dining Room, French Doors, Workshop
Heating Baseboard, Electric, Propane
Cooling None
Flooring Carpet, Laminate, Mixed, Tile, Wood
Fireplaces Number 1
Fireplaces Type Living Room, Propane
Equipment Electric Garage Door Opener, Propane Tank
Fireplace 1
Window Features Blinds,Garden Window(s),Screens,Skylight(s),Vinyl Frames,Window Coverings
Appliance Built-in Range, Dishwasher, F/S/W/D, Oven Built-In, Oven/Range Gas
Laundry In House
Exterior
Exterior Feature Balcony/Deck, Balcony/Patio, Fenced, Fencing: Partial, Garden, Sprinkler System, Water Feature
Garage Spaces 2.0
View Y/N 1
View Ocean
Roof Type Asphalt Shingle
Handicap Access Accessible Entrance, Primary Bedroom on Main
Parking Type Attached, Driveway, Garage Double
Total Parking Spaces 3
Building
Lot Description Acreage, Family-Oriented Neighbourhood, Irrigation Sprinkler(s), Landscaped, Private, Quiet Area, Rectangular Lot, Rural Setting, Southern Exposure
Building Description Frame Wood,Wood, Main Level Entry with Lower/Upper Lvl(s)
Faces South
Foundation Poured Concrete
Sewer Septic System
Water Municipal
Architectural Style Arts & Crafts, West Coast
Structure Type Frame Wood,Wood
Others
Restrictions Building Scheme
Tax ID 017-893-186
Ownership Freehold
Acceptable Financing Purchaser To Finance
Listing Terms Purchaser To Finance
Pets Description Aquariums, Birds, Caged Mammals, Cats, Dogs
Read Less
Want to know what your home might be worth? Contact us for a FREE valuation!

Our team is ready to help you sell your home for the highest possible price ASAP
Bought with The Agency






