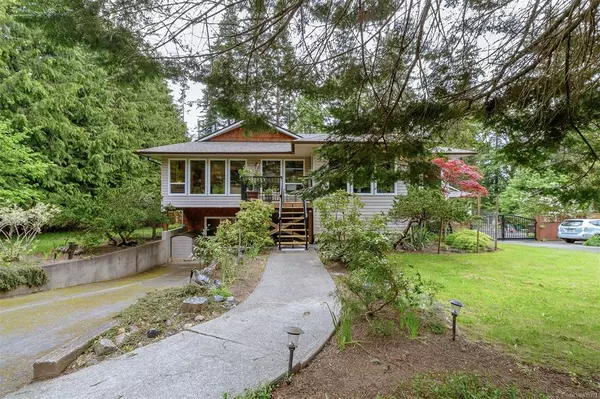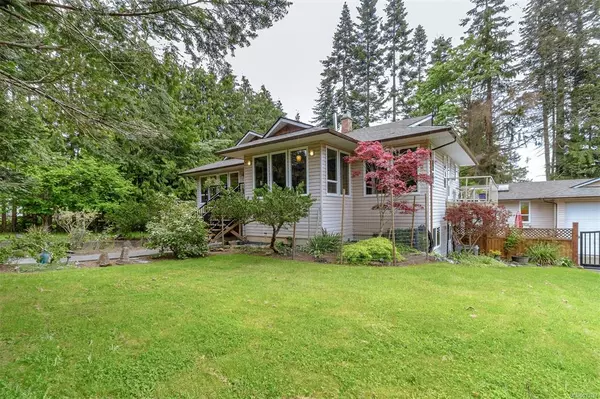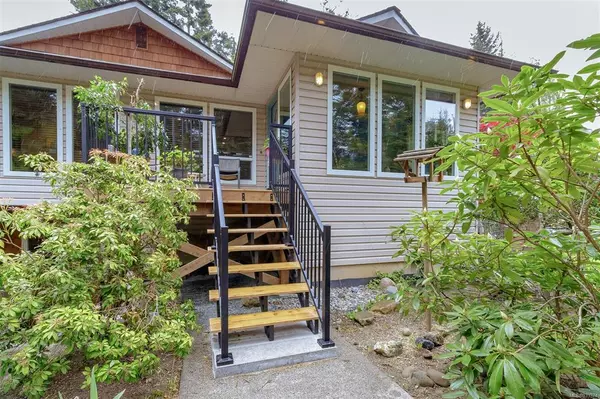$1,059,000
$1,059,000
For more information regarding the value of a property, please contact us for a free consultation.
4523 Thompson Clarke Dr E Bowser, BC V0R 1G0
4 Beds
3 Baths
3,432 SqFt
Key Details
Sold Price $1,059,000
Property Type Single Family Home
Sub Type Single Family Detached
Listing Status Sold
Purchase Type For Sale
Square Footage 3,432 sqft
Price per Sqft $308
MLS Listing ID 933374
Sold Date 07/20/23
Style Main Level Entry with Lower Level(s)
Bedrooms 4
Rental Info Unrestricted
Year Built 1983
Annual Tax Amount $2,559
Tax Year 2022
Lot Size 0.510 Acres
Acres 0.51
Property Description
Once in a lifetime does an artist's work present itself to us as a place to call home. In one of the best communities on Vancouver Island, you’ll find the attention to detail & top quality upgrades to kitchens, bathrooms and more (see synopsis) offers a move-in-ready retreat. Peek-a-boo ocean views, stroll to the beach access or to town; this property truly is a large sanctuary with enough room for everyone. Well suited as a multigenerational family home or income source as rental. The large studio with its soaring ceilings, currently an artist’s gallery, easily transforms into a yoga studio, workshop, or guestroom, whatever you wish. The wrap around vinyl balcony extends your living space, an inviting place to entertain. The heat pump will help keep you cool in the summer. The gardens, with irrigation system, are sure to delight with the many trees, perennial gardens and raised veggie gardens. 2 driveways, RV garage, and carport offer ample parking. Book your private viewing today!
Location
Province BC
County Nanaimo Regional District
Area Pq Bowser/Deep Bay
Zoning rs2
Direction South
Rooms
Other Rooms Workshop
Basement Finished, Full
Main Level Bedrooms 2
Kitchen 2
Interior
Interior Features Ceiling Fan(s), Dining/Living Combo, French Doors, Workshop
Heating Baseboard, Electric, Forced Air, Heat Pump
Cooling Central Air
Flooring Mixed
Fireplaces Number 1
Fireplaces Type Wood Stove
Fireplace 1
Window Features Insulated Windows,Skylight(s),Vinyl Frames,Window Coverings
Appliance Dishwasher, F/S/W/D, Microwave, Range Hood
Laundry In House
Exterior
Exterior Feature Balcony/Patio, Garden, Sprinkler System
Garage Spaces 1.0
Carport Spaces 1
Utilities Available Cable Available, Compost, Electricity To Lot, Garbage, Phone Available, Recycling
Roof Type Asphalt Shingle
Handicap Access Primary Bedroom on Main
Parking Type Carport, Driveway, Garage, RV Access/Parking
Total Parking Spaces 4
Building
Lot Description Easy Access, Irrigation Sprinkler(s), Landscaped, Marina Nearby, Rural Setting, Wooded Lot
Building Description Insulation: Ceiling,Insulation: Walls, Main Level Entry with Lower Level(s)
Faces South
Foundation Slab
Sewer Septic System
Water Regional/Improvement District
Structure Type Insulation: Ceiling,Insulation: Walls
Others
Tax ID 003-448-304
Ownership Freehold
Pets Description Aquariums, Birds, Caged Mammals, Cats, Dogs
Read Less
Want to know what your home might be worth? Contact us for a FREE valuation!

Our team is ready to help you sell your home for the highest possible price ASAP
Bought with RE/MAX Colonial Pacific Realty






