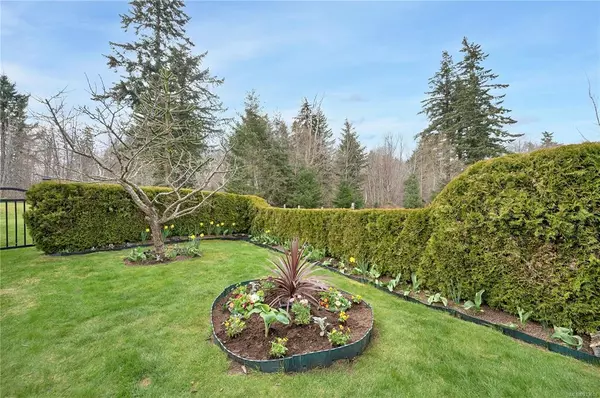$587,500
$599,900
2.1%For more information regarding the value of a property, please contact us for a free consultation.
2006 Sierra Dr #3 Campbell River, BC V9H 1V6
2 Beds
2 Baths
1,352 SqFt
Key Details
Sold Price $587,500
Property Type Townhouse
Sub Type Row/Townhouse
Listing Status Sold
Purchase Type For Sale
Square Footage 1,352 sqft
Price per Sqft $434
Subdivision Shades Of Green
MLS Listing ID 933618
Sold Date 07/19/23
Style Duplex Side/Side
Bedrooms 2
HOA Fees $237/mo
Rental Info Unrestricted
Year Built 2006
Annual Tax Amount $3,156
Tax Year 2022
Lot Size 4,356 Sqft
Acres 0.1
Property Description
Welcome to #3-2006 Sierra Drive. This stunning 2-bedroom, den, and two-bathroom patio home is located in the highly desirable Shades of Green neighborhood. The private back yard is a true oasis, lovely landscaping, and plenty of room for outdoor entertaining. Inside, you'll find a bright and spacious living area, featuring a cozy gas fireplace, perfect for those chilly evenings. The spacious bright kitchen comes complete with modern appliances and plenty of counter space, this home boasts all the amenities you need entertain guests. The primary bedroom is large and welcoming, with an ensuite bathroom and a walk-in closet. The second bedroom is perfect for guests, while the den provides an ideal space for a home office or quiet reading area. This home is located just steps away from the Campbell River Golf Club, making it a perfect spot for avid golfers.Call your realtor to book a showing today and discover all that this property has to offer!
Location
Province BC
County Campbell River, City Of
Area Cr Campbell River West
Direction Southwest
Rooms
Basement Crawl Space
Main Level Bedrooms 2
Kitchen 1
Interior
Interior Features Dining/Living Combo
Heating Baseboard
Cooling None
Flooring Mixed
Fireplaces Number 1
Fireplaces Type Gas
Fireplace 1
Laundry In House
Exterior
Exterior Feature Garden, Low Maintenance Yard
Garage Spaces 2.0
Roof Type Fibreglass Shingle
Handicap Access Ground Level Main Floor
Parking Type Garage Double
Total Parking Spaces 2
Building
Lot Description Central Location, Landscaped, Level, Near Golf Course
Building Description Frame Wood, Duplex Side/Side
Faces Southwest
Story 1
Foundation Poured Concrete
Sewer Sewer Connected
Water Municipal
Structure Type Frame Wood
Others
Tax ID 026-615-771
Ownership Freehold/Strata
Pets Description Cats, Dogs
Read Less
Want to know what your home might be worth? Contact us for a FREE valuation!

Our team is ready to help you sell your home for the highest possible price ASAP
Bought with Royal LePage Advance Realty






