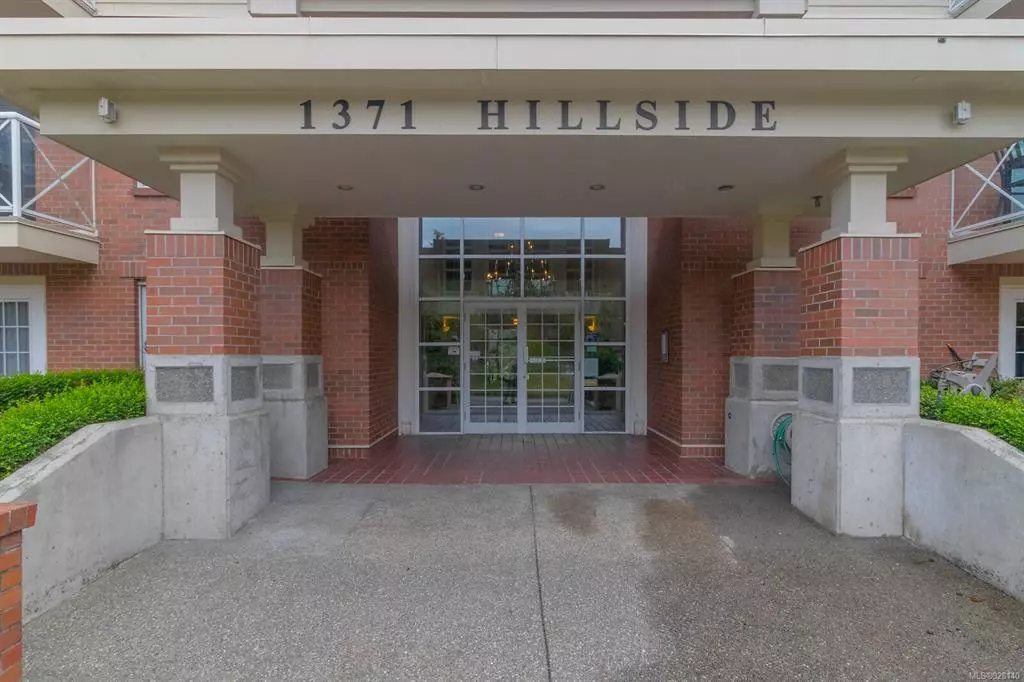$508,000
$524,900
3.2%For more information regarding the value of a property, please contact us for a free consultation.
1371 Hillside Ave #311 Victoria, BC V8T 2B3
2 Beds
2 Baths
945 SqFt
Key Details
Sold Price $508,000
Property Type Condo
Sub Type Condo Apartment
Listing Status Sold
Purchase Type For Sale
Square Footage 945 sqft
Price per Sqft $537
MLS Listing ID 928140
Sold Date 07/17/23
Style Condo
Bedrooms 2
HOA Fees $440/mo
Rental Info Unrestricted
Year Built 1995
Annual Tax Amount $2,075
Tax Year 2022
Lot Size 871 Sqft
Acres 0.02
Property Sub-Type Condo Apartment
Property Description
Sooo close to everything, this gorgeous 2 bedroom, 2 bathroom condo with nearly 1,000 square feet of living space perched over the cherry blossoms only blocks from Camosun College or a short trip to UVIC or Cadboro bay beach! Light bounces off the laminate flooring and there is a large kitchen w a double sink and tile backsplash. The main living area features a gas fireplace, and an open layout, with access to the balcony. The primary bedroom has room for a desk so you can work from home in privacy and leads to its own, full, en-suite bathroom. Sterling Court features an impressive lobby, separate storage lockers, and secure underground parking, and pets are allowed! Very convenient location just a block away from Hillside Mall with shopping, groceries, and more, and on major bus routes! This property is perfect for students, or to downsize from a larger home.
Location
Province BC
County Capital Regional District
Area Vi Oaklands
Direction North
Rooms
Main Level Bedrooms 2
Kitchen 1
Interior
Interior Features Dining/Living Combo, Eating Area, Elevator
Heating Baseboard, Electric, Natural Gas
Cooling None
Flooring Carpet, Laminate
Fireplaces Type Gas, Living Room
Window Features Insulated Windows
Laundry In Unit
Exterior
Exterior Feature Balcony/Patio
Parking Features Attached, Underground
Utilities Available Cable To Lot, Compost, Electricity To Lot, Garbage, Natural Gas To Lot, Phone To Lot, Recycling
Roof Type Tar/Gravel
Total Parking Spaces 1
Building
Lot Description Irregular Lot, Serviced, Sloping
Building Description Cement Fibre, Condo
Faces North
Story 4
Foundation Poured Concrete
Sewer Sewer To Lot
Water Municipal
Architectural Style West Coast
Structure Type Cement Fibre
Others
HOA Fee Include Garbage Removal,Insurance,Maintenance Grounds,Property Management,Water
Tax ID 023-002-042
Ownership Freehold/Strata
Acceptable Financing Purchaser To Finance
Listing Terms Purchaser To Finance
Pets Allowed Aquariums, Birds, Caged Mammals, Cats, Dogs, Number Limit
Read Less
Want to know what your home might be worth? Contact us for a FREE valuation!

Our team is ready to help you sell your home for the highest possible price ASAP
Bought with Royal LePage Coast Capital - Sooke






