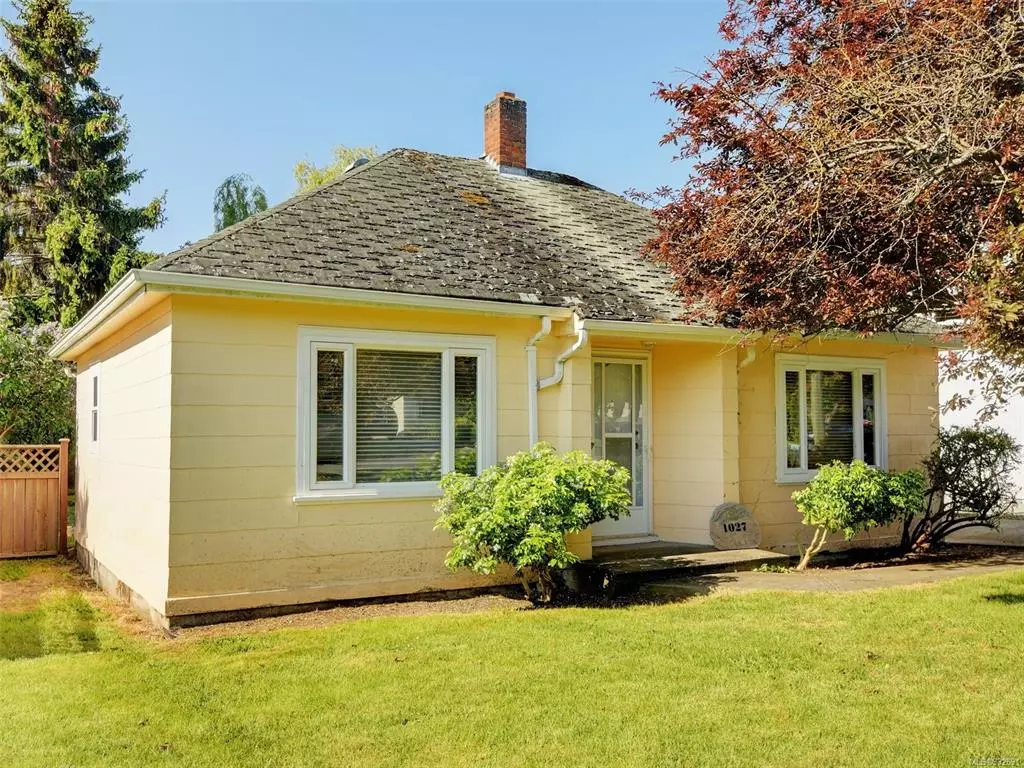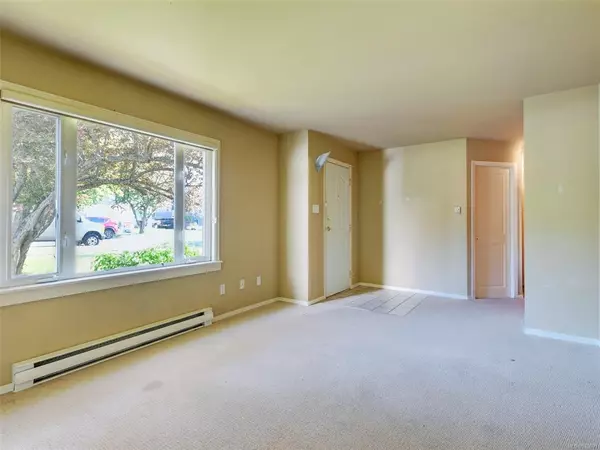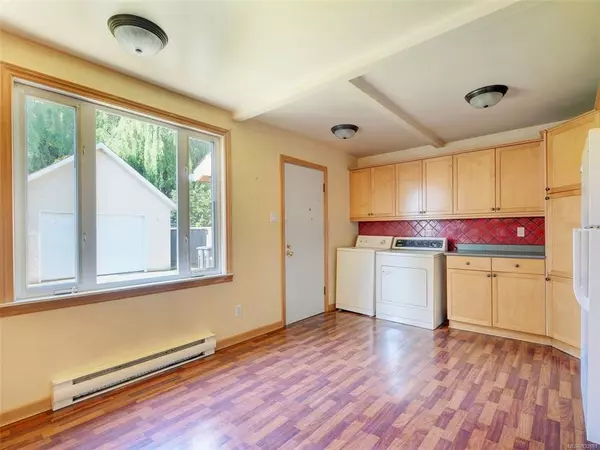$715,000
$749,000
4.5%For more information regarding the value of a property, please contact us for a free consultation.
1027 Dunsmuir Rd Esquimalt, BC V9A 5C6
2 Beds
1 Bath
789 SqFt
Key Details
Sold Price $715,000
Property Type Single Family Home
Sub Type Single Family Detached
Listing Status Sold
Purchase Type For Sale
Square Footage 789 sqft
Price per Sqft $906
MLS Listing ID 932691
Sold Date 07/14/23
Style Rancher
Bedrooms 2
Rental Info Unrestricted
Year Built 1943
Annual Tax Amount $3,647
Tax Year 2022
Lot Size 6,098 Sqft
Acres 0.14
Lot Dimensions 50 ft wide x 120 ft deep
Property Description
Wanting to get into a great neighbourhood? This original two bedroom, one bath rancher was built in 1945, and the kitchen was updated in the early 2000's. The living room is located at the front of the house and overlooks this friendly street. To the left are two bedrooms and a four piece piece bathrooms. The kitchen is at the back of the house and enjoys a view over the south-facing backyard, and a really nice, single car garage. The house is within walking distance to elementary schools, Ecole Victor Brodeur and downtown Esquimalt where there is a fabulous skating rink, rec centre, library, lacrosse box and walking trails to downtown Victoria.
Location
Province BC
County Capital Regional District
Area Es Old Esquimalt
Direction North
Rooms
Other Rooms Storage Shed
Basement Crawl Space
Main Level Bedrooms 2
Kitchen 1
Interior
Interior Features Ceiling Fan(s), Storage
Heating Baseboard, Electric
Cooling None
Flooring Carpet, Linoleum, Wood
Window Features Blinds,Screens
Appliance Dryer, Washer
Laundry In House
Exterior
Exterior Feature Fencing: Partial
Garage Spaces 1.0
Roof Type Asphalt Shingle
Handicap Access Wheelchair Friendly
Parking Type Driveway, Garage
Total Parking Spaces 2
Building
Lot Description Curb & Gutter, Level
Building Description Insulation: Ceiling,Wood, Rancher
Faces North
Foundation Poured Concrete
Sewer Sewer To Lot
Water Municipal
Structure Type Insulation: Ceiling,Wood
Others
Tax ID 009-212-221
Ownership Freehold
Pets Description Aquariums, Birds, Caged Mammals, Cats, Dogs
Read Less
Want to know what your home might be worth? Contact us for a FREE valuation!

Our team is ready to help you sell your home for the highest possible price ASAP
Bought with Pemberton Holmes - Cloverdale






