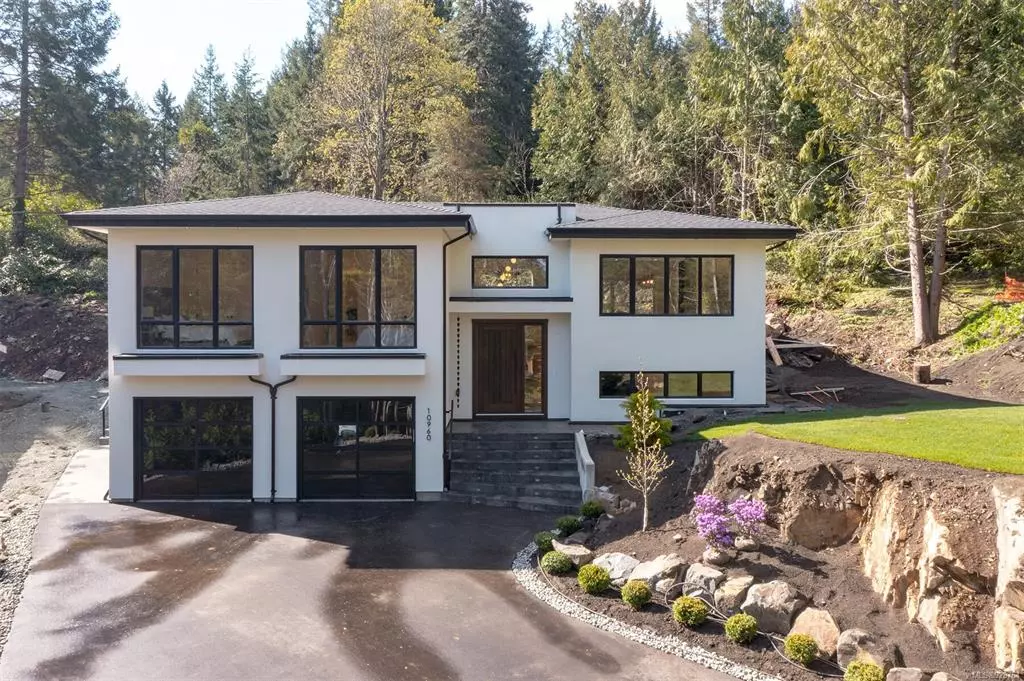$2,336,250
$2,285,000
2.2%For more information regarding the value of a property, please contact us for a free consultation.
10960 Inwood Rd North Saanich, BC V8L 5H9
4 Beds
4 Baths
3,640 SqFt
Key Details
Sold Price $2,336,250
Property Type Single Family Home
Sub Type Single Family Detached
Listing Status Sold
Purchase Type For Sale
Square Footage 3,640 sqft
Price per Sqft $641
MLS Listing ID 928764
Sold Date 07/14/23
Style Split Entry
Bedrooms 4
Rental Info Unrestricted
Year Built 2023
Annual Tax Amount $2,389
Tax Year 2022
Lot Size 0.570 Acres
Acres 0.57
Property Description
Welcome to this stunning brand new West Coast contemporary home in the highly sought-after Curteis Point! Boasting 3640 sft of living space on a half acre lot! As you enter this magnificent home, you'll be greeted by a grand foyer that leads into a spacious living room with cozy gas fireplace. The living area seamlessly flows into the gourmet kitchen, featuring high-end Meile appliances and a spacious island. The main floor features 4 bedrooms and 3 full bathrooms, and a laundry room. The breathtaking master suite on the upper floor is perfect for relaxation and comprises a luxurious and sleek finishes. The lower floor offers a large basement theatre/ games room, as well as an additional bedroom and bathroom. The outdoor space is just as impressive, with a large patio area perfect for entertaining during summer barbecues or simply relaxing in tranquility. Situated in the highly desirable Curteis Point area, this home offers the perfect balance of privacy, serenity an location!
Location
Province BC
County Capital Regional District
Area Ns Curteis Point
Direction North
Rooms
Basement Crawl Space, Finished
Main Level Bedrooms 4
Kitchen 1
Interior
Interior Features Bar, Dining/Living Combo
Heating Forced Air, Heat Pump
Cooling Central Air
Flooring Hardwood, Tile
Fireplaces Number 1
Fireplaces Type Gas, Propane
Equipment Propane Tank
Fireplace 1
Window Features Vinyl Frames
Appliance F/S/W/D, Microwave, Oven Built-In, Range Hood
Laundry In House
Exterior
Garage Spaces 2.0
Roof Type Asphalt Torch On
Parking Type Driveway, Garage Double
Total Parking Spaces 2
Building
Building Description Insulation: Ceiling,Insulation: Walls,Stucco, Split Entry
Faces North
Foundation Poured Concrete
Sewer Septic System
Water Municipal
Architectural Style West Coast
Structure Type Insulation: Ceiling,Insulation: Walls,Stucco
Others
Tax ID 031-523-595
Ownership Freehold
Pets Description Aquariums, Birds, Caged Mammals, Cats, Dogs
Read Less
Want to know what your home might be worth? Contact us for a FREE valuation!

Our team is ready to help you sell your home for the highest possible price ASAP
Bought with Island Realm Real Estate






