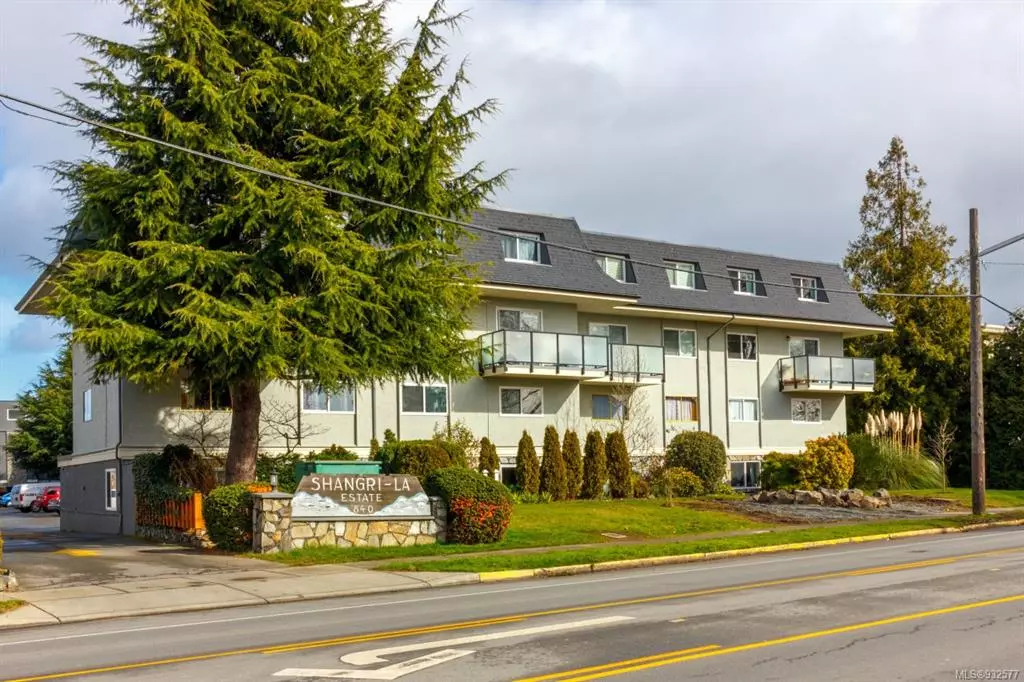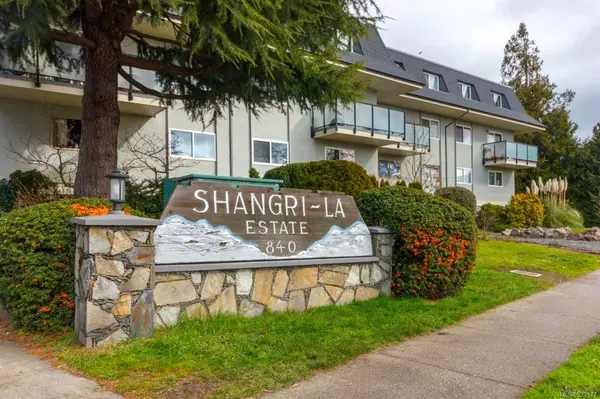$550,000
$529,900
3.8%For more information regarding the value of a property, please contact us for a free consultation.
840 Craigflower Rd #15 Esquimalt, BC V9A 2W9
3 Beds
2 Baths
1,245 SqFt
Key Details
Sold Price $550,000
Property Type Condo
Sub Type Condo Apartment
Listing Status Sold
Purchase Type For Sale
Square Footage 1,245 sqft
Price per Sqft $441
Subdivision Shangrila
MLS Listing ID 932577
Sold Date 07/14/23
Style Main Level Entry with Upper Level(s)
Bedrooms 3
HOA Fees $364/mo
Rental Info Some Rentals
Year Built 1971
Annual Tax Amount $2,063
Tax Year 2022
Lot Size 1,306 Sqft
Acres 0.03
Property Description
Tastefully updated and spacious two level townhome in a well maintained complex. Coveted main floor patio suite. Nothing to do here but move in & enjoy! The main floor offers laminate flooring throughout the living and dining area with sliding doors to a private patio, a modern kitchen with granite counter tops, tile floor and backsplash. An updated powder room and laundry room also conveniently located on the main floor. Upstairs has two large bedrooms and a spacious office/den for your work or hobbies, plus a walk in storage area. Family and pet friendly located on major bus routes and walking distance to schools, parks, and all amenities at Westside Village. Great value in today's market, call soon to book your viewing!
Location
Province BC
County Capital Regional District
Area Es Kinsmen Park
Zoning RM-4
Direction West
Rooms
Kitchen 1
Interior
Interior Features Dining/Living Combo, Eating Area, Storage
Heating Baseboard, Electric
Cooling None
Flooring Laminate
Window Features Vinyl Frames
Appliance F/S/W/D
Laundry In Unit
Exterior
Amenities Available Bike Storage, Common Area, Private Drive/Road
Roof Type Asphalt Shingle,Asphalt Torch On
Handicap Access Ground Level Main Floor, No Step Entrance
Parking Type Guest, Open
Total Parking Spaces 1
Building
Lot Description Irregular Lot
Building Description Frame Wood,Stucco, Main Level Entry with Upper Level(s)
Faces West
Story 2
Foundation Poured Concrete
Sewer Sewer Connected
Water Municipal
Architectural Style California
Structure Type Frame Wood,Stucco
Others
HOA Fee Include Garbage Removal,Insurance,Maintenance Grounds,Property Management,Water
Tax ID 000-109-339
Ownership Freehold/Strata
Acceptable Financing Purchaser To Finance
Listing Terms Purchaser To Finance
Pets Description Cats, Dogs
Read Less
Want to know what your home might be worth? Contact us for a FREE valuation!

Our team is ready to help you sell your home for the highest possible price ASAP
Bought with Royal LePage Coast Capital - Chatterton






