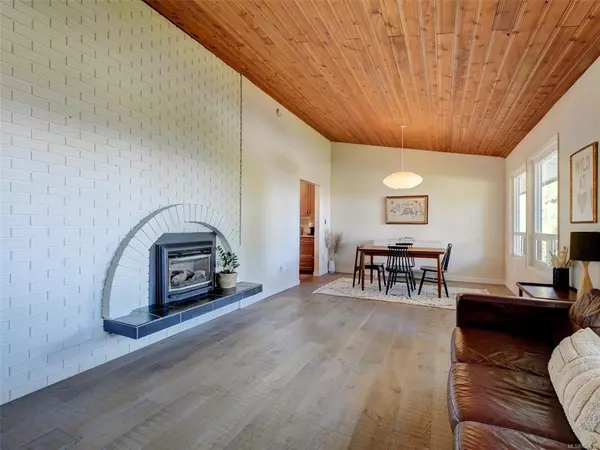$1,250,000
$1,275,000
2.0%For more information regarding the value of a property, please contact us for a free consultation.
8926 Salish Pl North Saanich, BC V8L 4A5
3 Beds
2 Baths
1,873 SqFt
Key Details
Sold Price $1,250,000
Property Type Single Family Home
Sub Type Single Family Detached
Listing Status Sold
Purchase Type For Sale
Square Footage 1,873 sqft
Price per Sqft $667
MLS Listing ID 928636
Sold Date 07/13/23
Style Rancher
Bedrooms 3
Rental Info Unrestricted
Year Built 1977
Annual Tax Amount $3,514
Tax Year 2022
Lot Size 0.350 Acres
Acres 0.35
Property Description
*NEW PRICE!!* Beautiful view from this 3 bedroom 2 bathroom rancher found on a quiet street in the popular Dean Park Estates. This well cared for home with vaulted ceilings feels spacious and bright and has some upgrades throughout. A cozy sunroom leads to a private patio with garden and access to a hidden gazebo. The large double car garage has over 11' of height and plenty of room for storage and work area. Just a short walk to the Panorama Recreation Centre with its brand new sport court area as well as to Kelset Elementary School. Only minutes to John Dean Provincial Park and the excellent hiking it provides.
Location
Province BC
County Capital Regional District
Area Ns Dean Park
Direction Northeast
Rooms
Other Rooms Gazebo, Storage Shed
Basement Crawl Space
Main Level Bedrooms 3
Kitchen 1
Interior
Interior Features Breakfast Nook, Ceiling Fan(s), Dining/Living Combo, Eating Area, Storage, Vaulted Ceiling(s)
Heating Electric, Natural Gas
Cooling None
Flooring Carpet, Laminate
Fireplaces Number 2
Fireplaces Type Family Room, Gas, Living Room, Wood Stove
Equipment Central Vacuum
Fireplace 1
Window Features Bay Window(s),Window Coverings
Appliance Dishwasher, F/S/W/D, Freezer, Microwave, Range Hood
Laundry In House
Exterior
Exterior Feature Fencing: Partial, Sprinkler System
Garage Spaces 2.0
View Y/N 1
View Mountain(s), Ocean
Roof Type Wood
Parking Type Attached, Garage Double
Total Parking Spaces 6
Building
Lot Description Corner, Cul-de-sac, Irregular Lot, Private, Serviced, Sloping
Building Description Frame Wood,Insulation: Ceiling,Insulation: Walls,Wood, Rancher
Faces Northeast
Foundation Poured Concrete
Sewer Sewer To Lot
Water Municipal
Structure Type Frame Wood,Insulation: Ceiling,Insulation: Walls,Wood
Others
Restrictions Building Scheme,Other
Tax ID 001-362-496
Ownership Freehold
Pets Description Aquariums, Birds, Caged Mammals, Cats, Dogs
Read Less
Want to know what your home might be worth? Contact us for a FREE valuation!

Our team is ready to help you sell your home for the highest possible price ASAP
Bought with Royal LePage Coast Capital - Oak Bay






