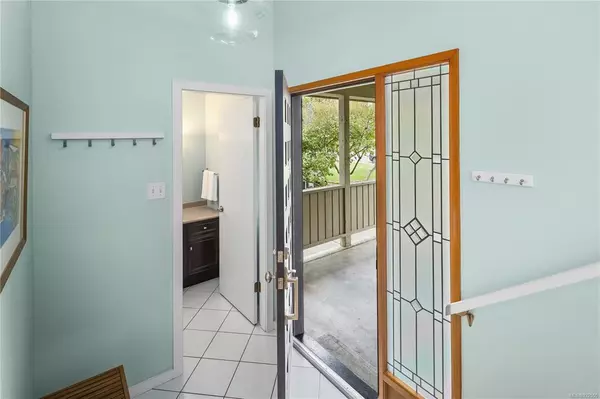$1,275,000
$1,299,000
1.8%For more information regarding the value of a property, please contact us for a free consultation.
2746 Roseberry Ave Victoria, BC V8R 3T9
3 Beds
3 Baths
1,540 SqFt
Key Details
Sold Price $1,275,000
Property Type Single Family Home
Sub Type Single Family Detached
Listing Status Sold
Purchase Type For Sale
Square Footage 1,540 sqft
Price per Sqft $827
MLS Listing ID 932550
Sold Date 07/12/23
Style Main Level Entry with Upper Level(s)
Bedrooms 3
Rental Info Unrestricted
Year Built 1976
Annual Tax Amount $5,048
Tax Year 2022
Lot Size 6,098 Sqft
Acres 0.14
Lot Dimensions 48 ft wide x 129 ft deep
Property Description
Located in the desirable Oaklands neighbourhood, at the top of Roseberry Ave hill, you'll find this perfect family home. The location could not be better, on a family-oriented, tree-lined street, walking distance to Haultain corners, schools, parks and Malls. This 3 bedroom plus Flex Room, 3 bathroom home has been meticulously maintained and updated over the years. On the main level you'll find a bright, open kitchen with updated cabinets, countertops, appliances and engineered hardwood flooring which flows into the dining area and down into the sunken-in living room. Off the kitchen is a spacious flex room. Laundry and a powder room complete the main floor. Upstairs offers 3 bedrooms, including the primary bedroom with ensuite, and the second bathroom. In 2019 the outdoor space was renovated, with new paving stone pathways and backyard patio, the perfect place to spend an evening as the sun sets over the west-facing backyard.
Location
Province BC
County Capital Regional District
Area Vi Oaklands
Direction East
Rooms
Other Rooms Storage Shed
Basement Crawl Space
Kitchen 1
Interior
Interior Features Ceiling Fan(s), Closet Organizer, Eating Area
Heating Baseboard, Electric
Cooling None
Flooring Carpet, Laminate, Tile
Fireplaces Number 1
Fireplaces Type Living Room
Fireplace 1
Window Features Blinds,Insulated Windows,Window Coverings
Appliance Dishwasher, F/S/W/D, Microwave, Range Hood
Laundry In House
Exterior
Carport Spaces 1
Roof Type Asphalt Shingle
Parking Type Attached, Carport
Total Parking Spaces 1
Building
Lot Description Irregular Lot, Private
Building Description Frame Wood,Insulation: Ceiling,Insulation: Walls,Wood, Main Level Entry with Upper Level(s)
Faces East
Foundation Poured Concrete
Sewer Sewer To Lot
Water Municipal
Structure Type Frame Wood,Insulation: Ceiling,Insulation: Walls,Wood
Others
Tax ID 001-335-405
Ownership Freehold
Pets Description Aquariums, Birds, Caged Mammals, Cats, Dogs
Read Less
Want to know what your home might be worth? Contact us for a FREE valuation!

Our team is ready to help you sell your home for the highest possible price ASAP
Bought with Engel & Volkers Vancouver Island






