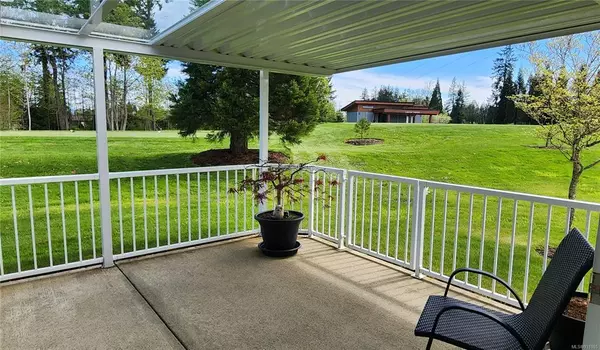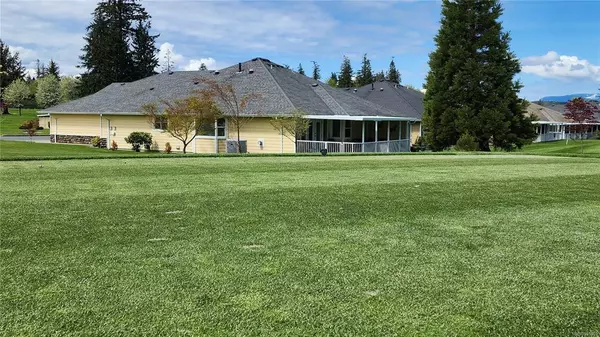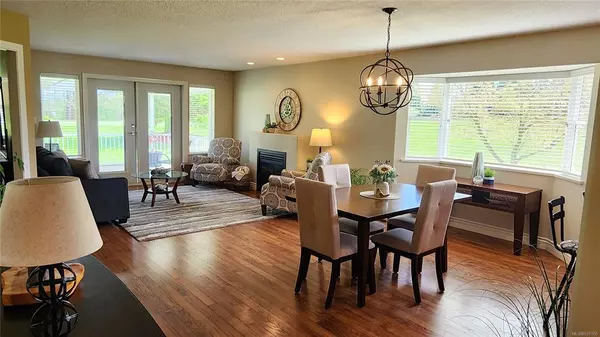$680,000
$689,900
1.4%For more information regarding the value of a property, please contact us for a free consultation.
2006 Sierra Dr #52 Campbell River, BC V9H 1V6
2 Beds
2 Baths
1,338 SqFt
Key Details
Sold Price $680,000
Property Type Townhouse
Sub Type Row/Townhouse
Listing Status Sold
Purchase Type For Sale
Square Footage 1,338 sqft
Price per Sqft $508
Subdivision Shades Of Green
MLS Listing ID 931165
Sold Date 07/06/23
Style Duplex Side/Side
Bedrooms 2
HOA Fees $237/mo
Rental Info Unrestricted
Year Built 2007
Annual Tax Amount $3,378
Tax Year 2022
Lot Size 4,356 Sqft
Acres 0.1
Property Description
One of the most private units in the complex, this 1,338 square foot patio home is just 15 years young and meticulously maintained, shows like new. The floorplan offers 2 generous bedrooms plus a flex den/office off the kitchen. The main living great room design is spacious and open with tons of kitchen cabinets, peninsula for extra counter space, gas fireplace and patio French doors leading to a huge 13x26 covered patio that oversees the CR Golf Club 4th Tee Box. The spacious primary bedroom leads through a walk-thru closet into a 3-piece ensuite with 5' shower. The heat pump provides economical heating and cooling year round. The common space beside the unit is open greenspace offering plenty of south side daylight and privacy, giving you a feeling of having a huge yard to enjoy with no neighbours.
Location
Province BC
County Campbell River, City Of
Area Cr Campbell River West
Zoning RM-1
Direction West
Rooms
Other Rooms Gazebo
Basement Crawl Space
Main Level Bedrooms 2
Kitchen 1
Interior
Interior Features Dining Room, French Doors
Heating Electric, Heat Pump
Cooling Central Air
Flooring Laminate, Linoleum
Fireplaces Number 1
Fireplaces Type Gas, Living Room
Equipment Central Vacuum Roughed-In, Electric Garage Door Opener
Fireplace 1
Window Features Vinyl Frames
Appliance Dishwasher, F/S/W/D, Microwave
Laundry In Unit
Exterior
Exterior Feature Low Maintenance Yard, Sprinkler System
Garage Spaces 2.0
Utilities Available Garbage, Natural Gas To Lot, Underground Utilities
Amenities Available Common Area, Secured Entry, Street Lighting
Roof Type Fibreglass Shingle
Handicap Access Ground Level Main Floor, Primary Bedroom on Main
Parking Type Driveway, Garage Double, Guest
Total Parking Spaces 4
Building
Lot Description Adult-Oriented Neighbourhood, Central Location, Corner, Irrigation Sprinkler(s), Landscaped, Level, Near Golf Course, No Through Road, On Golf Course, Park Setting, Quiet Area, Recreation Nearby, Serviced
Building Description Cement Fibre,Frame Wood, Duplex Side/Side
Faces West
Story 1
Foundation Poured Concrete
Sewer Sewer Connected
Water Municipal
Additional Building None
Structure Type Cement Fibre,Frame Wood
Others
HOA Fee Include Garbage Removal,Maintenance Grounds,Sewer,Water
Tax ID 027-203-417
Ownership Freehold/Strata
Acceptable Financing Purchaser To Finance
Listing Terms Purchaser To Finance
Pets Description Number Limit
Read Less
Want to know what your home might be worth? Contact us for a FREE valuation!

Our team is ready to help you sell your home for the highest possible price ASAP
Bought with RE/MAX Check Realty






