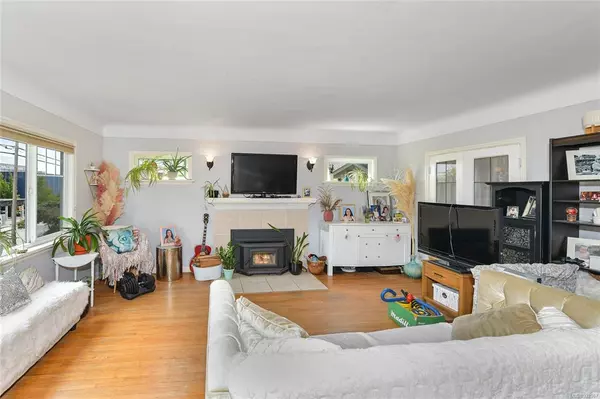$995,000
$995,000
For more information regarding the value of a property, please contact us for a free consultation.
644 Head St Esquimalt, BC V9A 5S8
4 Beds
3 Baths
2,173 SqFt
Key Details
Sold Price $995,000
Property Type Single Family Home
Sub Type Single Family Detached
Listing Status Sold
Purchase Type For Sale
Square Footage 2,173 sqft
Price per Sqft $457
MLS Listing ID 932967
Sold Date 07/03/23
Style Main Level Entry with Lower Level(s)
Bedrooms 4
Rental Info Unrestricted
Year Built 1946
Annual Tax Amount $4,525
Tax Year 2022
Lot Size 7,840 Sqft
Acres 0.18
Lot Dimensions 60 ft wide x 130 ft deep
Property Description
This charming, beautifully maintained home and detached garage on a large, private lot is ready for you to experience and offers the best of comfort, privacy, and convenience. Upstairs, you will find a bright 2 bed/1 bath main living area with a well laid out floorplan, hardwood floors, spacious rooms and newer vinyl windows in the large kitchen, with lots of counter and cupboard space featuring a bonus breakfast nook with built-in seating. The lower floor contains a 2bed/2 bath in-law suite. Step onto the deck overlooking the yard providing the perfect setting for outdoor relaxation and entertainment. Notable upgrades include 200amp service, heat pump (AC), and new HW tank (2022). Location is key, and this property delivers - Situated in the upcoming southeast area of Esquimalt, you'll enjoy proximity to parks, schools, shopping, and dining, situated near the #15 transit route, you'll be a 10-min bike ride to the downtown core. 3 minutes to the E&N trail makes this a cyclists dream.
Location
Province BC
County Capital Regional District
Area Es Old Esquimalt
Direction East
Rooms
Other Rooms Greenhouse
Basement Finished
Main Level Bedrooms 2
Kitchen 2
Interior
Interior Features Breakfast Nook, Eating Area, Workshop
Heating Baseboard, Electric, Forced Air, Heat Pump, Wood
Cooling Air Conditioning
Fireplaces Number 1
Fireplaces Type Living Room, Wood Stove
Fireplace 1
Window Features Vinyl Frames
Appliance F/S/W/D
Laundry Common Area, In House
Exterior
Exterior Feature Balcony/Deck, Fencing: Full, Garden
Garage Spaces 1.0
Roof Type Fibreglass Shingle
Parking Type Detached, Driveway, Garage
Total Parking Spaces 3
Building
Lot Description Rectangular Lot
Building Description Frame Wood,Stucco, Main Level Entry with Lower Level(s)
Faces East
Foundation Poured Concrete
Sewer Sewer Connected
Water Municipal
Architectural Style Character
Additional Building Exists
Structure Type Frame Wood,Stucco
Others
Tax ID 005-986-877
Ownership Freehold
Pets Description Aquariums, Birds, Caged Mammals, Cats, Dogs
Read Less
Want to know what your home might be worth? Contact us for a FREE valuation!

Our team is ready to help you sell your home for the highest possible price ASAP
Bought with RE/MAX Generation - The Neal Estate Group






