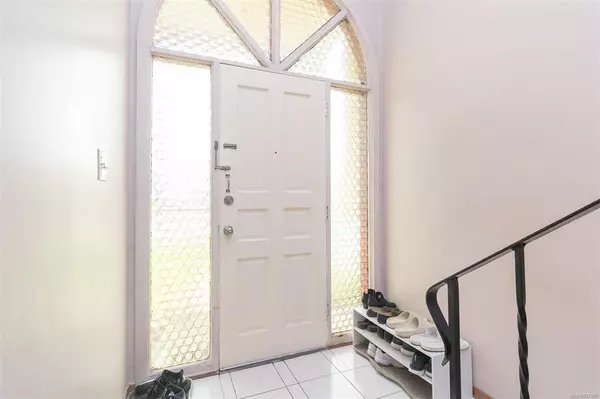$1,152,500
$1,089,900
5.7%For more information regarding the value of a property, please contact us for a free consultation.
3095 Doncaster Dr Victoria, BC V8T 3B6
5 Beds
2 Baths
2,299 SqFt
Key Details
Sold Price $1,152,500
Property Type Single Family Home
Sub Type Single Family Detached
Listing Status Sold
Purchase Type For Sale
Square Footage 2,299 sqft
Price per Sqft $501
MLS Listing ID 927906
Sold Date 07/04/23
Style Main Level Entry with Lower/Upper Lvl(s)
Bedrooms 5
Rental Info Unrestricted
Year Built 1966
Annual Tax Amount $4,380
Tax Year 2022
Lot Size 7,405 Sqft
Acres 0.17
Property Description
Located in the heart of the popular Oaklands neighbourhood, this spacious 5 bedroom, 2 bathroom family home is perfectly situated for those who crave convenience and accessibility. Built in 1966, the main floor features a large kitchen with an eating area, a wood-burning fireplace in the living room, a dining room, and a spacious primary bedroom. The mature gardens on the large corner lot of similarly charming homes create an inviting and serene atmosphere. The partially finished basement with 2 bedrooms offers suite potential, making it perfect for in-law accommodation, or a mortgage helper. With R1-B zoning that allows for the potential of a garden suite, the possibilities are endless. Just a stone's throw away from Cedar Hill Recreation Centre and Golf Course, as well as Hillside Shopping Centre, and close to all levels of school, including Uvic and Camosun, as well as transit. Don't miss this opportunity to make this charming house your family home!
Location
Province BC
County Capital Regional District
Area Vi Oaklands
Direction Southwest
Rooms
Basement Partially Finished
Main Level Bedrooms 3
Kitchen 1
Interior
Interior Features Cathedral Entry, Dining/Living Combo, Eating Area, Storage
Heating Oil
Cooling None
Flooring Carpet, Hardwood, Linoleum
Fireplaces Number 1
Fireplaces Type Living Room, Wood Burning
Fireplace 1
Window Features Vinyl Frames
Appliance F/S/W/D
Laundry In House
Exterior
Exterior Feature Balcony, Balcony/Patio, Fencing: Partial, Garden
Roof Type Asphalt Shingle
Handicap Access Primary Bedroom on Main
Parking Type Driveway, On Street
Total Parking Spaces 2
Building
Lot Description Central Location, Corner, Easy Access, Landscaped, Recreation Nearby, Serviced, Shopping Nearby, Sidewalk
Building Description Insulation: Walls,Stucco, Main Level Entry with Lower/Upper Lvl(s)
Faces Southwest
Foundation Poured Concrete
Sewer Sewer Connected
Water Municipal
Additional Building Potential
Structure Type Insulation: Walls,Stucco
Others
Tax ID 003-880-249
Ownership Freehold
Pets Description Aquariums, Birds, Caged Mammals, Cats, Dogs
Read Less
Want to know what your home might be worth? Contact us for a FREE valuation!

Our team is ready to help you sell your home for the highest possible price ASAP
Bought with The Agency






