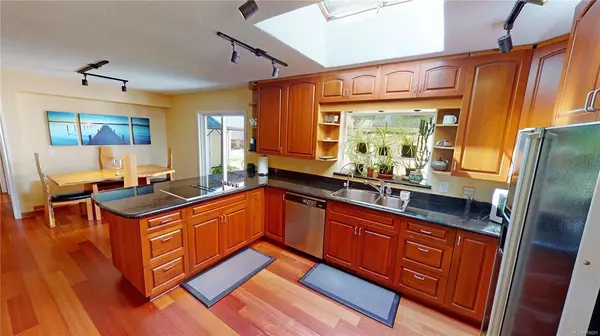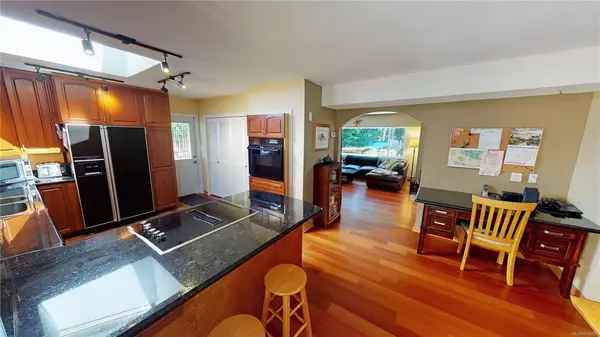$899,000
$899,000
For more information regarding the value of a property, please contact us for a free consultation.
711 Carr Blvd Gabriola Island, BC V0R 1X3
5 Beds
3 Baths
3,807 SqFt
Key Details
Sold Price $899,000
Property Type Single Family Home
Sub Type Single Family Detached
Listing Status Sold
Purchase Type For Sale
Square Footage 3,807 sqft
Price per Sqft $236
MLS Listing ID 918691
Sold Date 07/04/23
Style Main Level Entry with Upper Level(s)
Bedrooms 5
Rental Info Unrestricted
Annual Tax Amount $2,456
Tax Year 2022
Lot Size 0.380 Acres
Acres 0.38
Property Description
West Coast Island living at its finest! Quality crafted 3,000+ sq ft home with double garage offers 5 bedrooms, 3 luxury full baths, and gorgeous upstairs recreation area/in-Law suite or rental income/mortgage helper. This stunning home has been meticulously maintained and boasts solid Brazilian cherry flooring throughout, 8 skylights, granite counters, heated flooring, new heat pump, and many energy efficient features. The private, fully fenced yard with aggregate patios offers plenty of outdoor entertaining and garden areas, including raised beds, outbuildings, chicken coop & run. Great water with a strong well. The property is on a quiet cul-de-sac and backs onto Horseshoe Road. Beautiful beaches, the Village Centre, and the ferry to Nanaimo are only minutes away. There are too many features to list! Seeing is Believing!
Location
Province BC
County Nanaimo Regional District
Area Isl Gabriola Island
Direction North
Rooms
Other Rooms Gazebo, Storage Shed
Basement None
Main Level Bedrooms 5
Kitchen 2
Interior
Interior Features Breakfast Nook, Ceiling Fan(s), Dining Room, Eating Area, Soaker Tub, Storage, Workshop
Heating Forced Air, Heat Pump, Radiant Floor, Wood, Mixed
Cooling Air Conditioning
Flooring Hardwood, Tile
Fireplaces Number 1
Fireplaces Type Wood Burning
Fireplace 1
Appliance Dishwasher, Dryer, Microwave, Oven/Range Electric, Refrigerator, Washer
Laundry In House
Exterior
Exterior Feature Balcony/Deck, Fencing: Full, Garden, Lighting, Low Maintenance Yard, Security System
Garage Spaces 2.0
Roof Type Metal
Parking Type Driveway, Garage Double
Total Parking Spaces 8
Building
Lot Description Central Location, Family-Oriented Neighbourhood, Landscaped, Level, Marina Nearby, No Through Road, Private, Quiet Area, Recreation Nearby, Shopping Nearby
Building Description Cement Fibre,Shingle-Wood,Stone, Main Level Entry with Upper Level(s)
Faces North
Foundation Poured Concrete
Sewer Septic System
Water Well: Drilled
Structure Type Cement Fibre,Shingle-Wood,Stone
Others
Tax ID 003-457-214
Ownership Freehold
Pets Description Aquariums, Birds, Caged Mammals, Cats, Dogs
Read Less
Want to know what your home might be worth? Contact us for a FREE valuation!

Our team is ready to help you sell your home for the highest possible price ASAP
Bought with RE/MAX of Nanaimo






