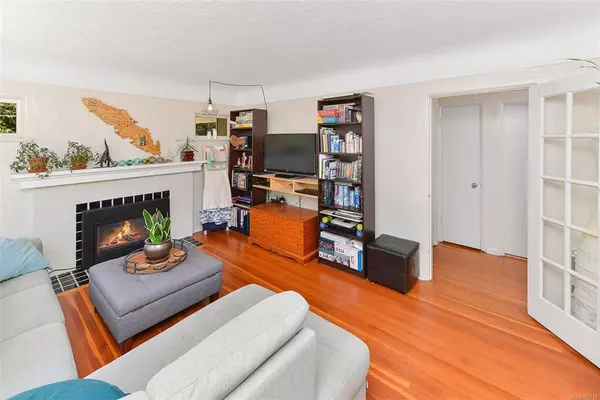$990,000
$1,039,000
4.7%For more information regarding the value of a property, please contact us for a free consultation.
617 Bryden Crt Esquimalt, BC V9A 4Y6
4 Beds
2 Baths
1,592 SqFt
Key Details
Sold Price $990,000
Property Type Single Family Home
Sub Type Single Family Detached
Listing Status Sold
Purchase Type For Sale
Square Footage 1,592 sqft
Price per Sqft $621
MLS Listing ID 926714
Sold Date 07/03/23
Style Main Level Entry with Lower Level(s)
Bedrooms 4
Rental Info Unrestricted
Year Built 1948
Annual Tax Amount $5,557
Tax Year 2022
Lot Size 10,454 Sqft
Acres 0.24
Lot Dimensions 68 ft wide x 153 ft deep
Property Description
HD VIDEO, AERIAL, 3D MATTERPORT, PHOTOS & FLOOR PLAN online. This updated 4bd 2bth home offers many options including development potential! Nestled on a large 10,400sf lot & situated on a quiet private cul de sac creates the ideal location. Main offers 2bds 1bth w/a great living area, cozy gas FP, coved ceilings, spacious kitchen, beautiful hardwood floors w/easy access to 3rd bdrm. Lower level currently offers 2bd 1bth legal suite w/separate entrance & hydro meter, laundry & patio access. All together this home/property has future rental potential up to $5k. Some recent upgrades include gas FP, perimeter drains, garage roof & HWTx2. This home features a wonderful large yard w/storage shed, detached garage & a beautiful oasis-style patio. Conveniently located close to all amenities that Esquimalt has to offer, steps to schools, ocean, parks, golf course, Songhees walkway, transit & DND. Truly a bonus, this property is zoned RD-4-garden suite-subdivision potential.
Location
Province BC
County Capital Regional District
Area Es Rockheights
Direction West
Rooms
Other Rooms Storage Shed, Workshop
Basement Finished, Walk-Out Access, With Windows
Main Level Bedrooms 2
Kitchen 2
Interior
Interior Features Ceiling Fan(s), Eating Area, Storage
Heating Baseboard, Electric, Natural Gas
Cooling None
Flooring Carpet, Hardwood
Fireplaces Number 2
Fireplaces Type Gas
Fireplace 1
Appliance F/S/W/D
Laundry In House
Exterior
Exterior Feature Balcony/Patio, Fencing: Partial, Low Maintenance Yard, Sprinkler System
Garage Spaces 1.0
Roof Type Asphalt Shingle
Parking Type Detached, Driveway, Garage, On Street, RV Access/Parking
Total Parking Spaces 4
Building
Lot Description Central Location, Cul-de-sac, Curb & Gutter, Easy Access, Family-Oriented Neighbourhood, Irrigation Sprinkler(s), Level, Marina Nearby, Near Golf Course, Quiet Area, Recreation Nearby, Rectangular Lot, Serviced, Shopping Nearby
Building Description Stone,Stucco,Other, Main Level Entry with Lower Level(s)
Faces West
Foundation Poured Concrete
Sewer Sewer Connected
Water Municipal
Structure Type Stone,Stucco,Other
Others
Restrictions Building Scheme
Tax ID 005-986-885
Ownership Freehold
Pets Description Aquariums, Birds, Caged Mammals, Cats, Dogs
Read Less
Want to know what your home might be worth? Contact us for a FREE valuation!

Our team is ready to help you sell your home for the highest possible price ASAP
Bought with RE/MAX Camosun






