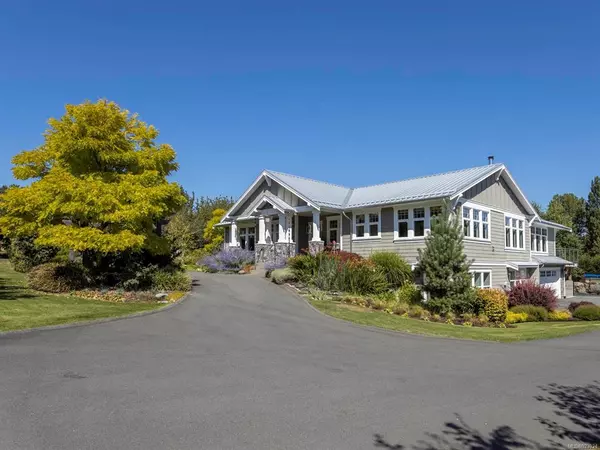$2,125,000
$2,295,000
7.4%For more information regarding the value of a property, please contact us for a free consultation.
2070 Bazan Bay Rd North Saanich, BC V8L 1Z8
4 Beds
4 Baths
3,667 SqFt
Key Details
Sold Price $2,125,000
Property Type Single Family Home
Sub Type Single Family Detached
Listing Status Sold
Purchase Type For Sale
Square Footage 3,667 sqft
Price per Sqft $579
MLS Listing ID 923924
Sold Date 06/30/23
Style Main Level Entry with Lower Level(s)
Bedrooms 4
Rental Info Unrestricted
Year Built 2009
Annual Tax Amount $4,967
Tax Year 2022
Lot Size 0.640 Acres
Acres 0.64
Property Description
Quality craftsmanship abounds in this stunning craftsman style home situated on a .64 acre lot. You will have your own private oasis in the garden, lovely landscaping and a fabulous salt water pool! Natural light floods and fills the main living areas through oversize windows. The stunning interior showcases an open concept living space w/ vaulted ceilings, double doors to the main patio deck, and a gourmet kitchen w/ granite countertops and a large island. The large primary bedroom features a walk-in closet, and a spa-like ensuite w/ free standing tub. Additional highlights on the main floor of this elegant home include heat pump with A/C, and 2 additional spacious and comfortable bedrooms. The lower level has 1 bedroom, a 4-piece bathroom, large family room and access to the double garage plus additional single car garage. Incredible location, close to Panorama, Kelset Elementary School, public transit and just a five-minute drive to Sidney. An absolute must see!
Location
Province BC
County Capital Regional District
Area Ns Bazan Bay
Direction South
Rooms
Basement Crawl Space, Walk-Out Access, With Windows
Main Level Bedrooms 3
Kitchen 1
Interior
Interior Features Ceiling Fan(s), Closet Organizer, Dining/Living Combo, Eating Area, Soaker Tub, Storage, Vaulted Ceiling(s)
Heating Forced Air, Heat Pump, Natural Gas, Wood
Cooling Air Conditioning
Flooring Hardwood, Tile, Other
Fireplaces Number 2
Fireplaces Type Family Room, Gas, Living Room
Equipment Central Vacuum
Fireplace 1
Window Features Screens,Vinyl Frames,Window Coverings
Appliance Dishwasher, F/S/W/D, Hot Tub
Laundry In House
Exterior
Exterior Feature Fenced, Garden, Lighting, Sprinkler System, Swimming Pool
Garage Spaces 3.0
Roof Type Metal
Handicap Access Ground Level Main Floor, Primary Bedroom on Main
Parking Type Attached, Driveway, Garage, Garage Double, RV Access/Parking
Building
Building Description Frame Wood, Main Level Entry with Lower Level(s)
Faces South
Foundation Poured Concrete
Sewer Sewer Connected
Water Municipal
Architectural Style Arts & Crafts
Structure Type Frame Wood
Others
Tax ID 027-624-366
Ownership Freehold
Acceptable Financing Purchaser To Finance
Listing Terms Purchaser To Finance
Pets Description Aquariums, Birds, Caged Mammals, Cats, Dogs
Read Less
Want to know what your home might be worth? Contact us for a FREE valuation!

Our team is ready to help you sell your home for the highest possible price ASAP
Bought with RE/MAX Camosun






