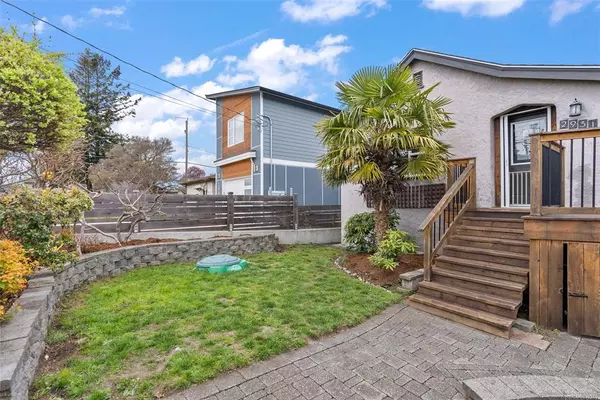$1,140,000
$1,149,900
0.9%For more information regarding the value of a property, please contact us for a free consultation.
2931 Gosworth Rd Victoria, BC V8T 3L8
6 Beds
4 Baths
2,781 SqFt
Key Details
Sold Price $1,140,000
Property Type Single Family Home
Sub Type Single Family Detached
Listing Status Sold
Purchase Type For Sale
Square Footage 2,781 sqft
Price per Sqft $409
MLS Listing ID 929345
Sold Date 06/30/23
Style Main Level Entry with Lower Level(s)
Bedrooms 6
Rental Info Unrestricted
Year Built 1937
Annual Tax Amount $4,869
Tax Year 2022
Lot Size 4,791 Sqft
Acres 0.11
Property Description
Welcome to 2931 Gosworth Road, a fantastic investment opportunity in Victoria's desirable Oaklands neighbourhood. This spacious 6 bedroom, 4 bathroom home features three self-contained suites, each with its own laundry, separate entrance, & premium out door spaces. The main living area offers 2-levels, 3-bedrooms, open concept living room, kitchen, & 4 piece bath with large soaker tub. The property also includes a 1-bedroom suite and a 2-bedroom suite, providing multiple income streams. With its prime location and potential for high rental income, this property is a great opportunity for any investor. Don't miss out on the chance to add this profitable real estate asset to your portfolio, live in one of the units or enjoy $6150 in monthly income. Situated on a great transit route, steps to Hillside Mall, Oswald Park, Cedar Hil Rec Centre, fantastic schools & more!
Location
Province BC
County Capital Regional District
Area Vi Oaklands
Direction East
Rooms
Basement Finished, Walk-Out Access, With Windows
Main Level Bedrooms 3
Kitchen 3
Interior
Interior Features Soaker Tub, Storage
Heating Baseboard, Electric
Cooling None
Flooring Carpet, Tile, Wood
Fireplaces Number 1
Fireplaces Type Living Room, Wood Burning
Fireplace 1
Laundry In House, In Unit
Exterior
Exterior Feature Balcony/Patio, Fencing: Full
Roof Type Fibreglass Shingle
Parking Type On Street
Building
Lot Description Central Location, Near Golf Course, Rectangular Lot, Serviced
Building Description Frame Wood,Insulation: Ceiling,Insulation: Walls,Stucco, Main Level Entry with Lower Level(s)
Faces East
Foundation Poured Concrete
Sewer Sewer To Lot
Water Municipal
Architectural Style Character
Structure Type Frame Wood,Insulation: Ceiling,Insulation: Walls,Stucco
Others
Tax ID 004-717-465
Ownership Freehold
Pets Description Aquariums, Birds, Caged Mammals, Cats, Dogs
Read Less
Want to know what your home might be worth? Contact us for a FREE valuation!

Our team is ready to help you sell your home for the highest possible price ASAP
Bought with RE/MAX Camosun






