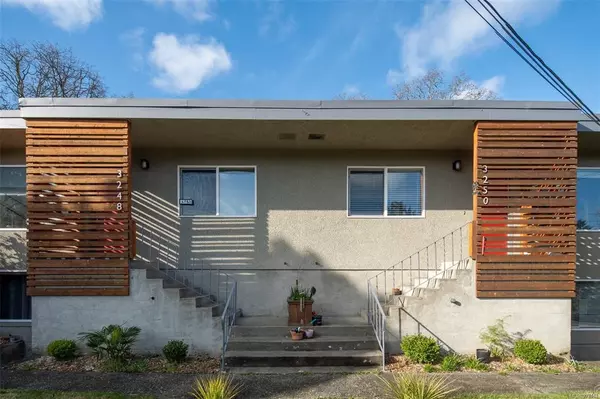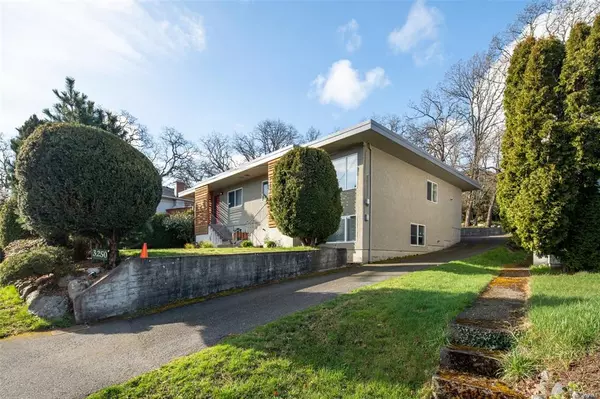$1,200,000
$1,249,000
3.9%For more information regarding the value of a property, please contact us for a free consultation.
3248/3250 Cook St Saanich, BC V8X 1A3
6 Beds
3 Baths
3,221 SqFt
Key Details
Sold Price $1,200,000
Property Type Multi-Family
Sub Type Full Duplex
Listing Status Sold
Purchase Type For Sale
Square Footage 3,221 sqft
Price per Sqft $372
MLS Listing ID 927443
Sold Date 06/30/23
Style Duplex Side/Side
Bedrooms 6
Rental Info Unrestricted
Year Built 1964
Annual Tax Amount $4,291
Tax Year 2022
Lot Size 8,276 Sqft
Acres 0.19
Property Description
Opportunity awaits with this side by side Maplewood, legal duplex, boasting 3 separate living spaces (and the potential for a 4th!). With excellent revenue potential this property is ideal for investors, those looking for a mortgage helper, or friends/family looking to purchase together. Each side has a kitchen, a living/dining room combo, 2 generous bedrooms, and a full bathroom up. Downstairs, 3248 has an additional unauthorized basement suite and shared laundry with upstairs, while 3250 has laundry and large 1 bedroom with suite potential. 3250 has updates throughout including flooring and appliances. Lots of storage for all! This mid-century built property with tasteful landscaping has great curb appeal. There is also a 2 car carport in the back. Not only is this home centrally located near bus routes, Cedar Hill Golf Course/Rec center, and all amenities, it also backs onto Peacock Hill Park with trails and an enclave of Gary Oaks.
Location
Province BC
County Capital Regional District
Area Se Maplewood
Direction Northeast
Rooms
Basement Not Full Height, Partially Finished, Walk-Out Access, With Windows
Main Level Bedrooms 4
Kitchen 3
Interior
Heating Oil
Cooling None
Laundry In House, In Unit
Exterior
Carport Spaces 2
Roof Type Asphalt Torch On
Handicap Access No Step Entrance, Primary Bedroom on Main
Parking Type Carport Double, Driveway
Total Parking Spaces 2
Building
Building Description Frame Wood,Stucco, Duplex Side/Side
Faces Northeast
Foundation Poured Concrete
Sewer Sewer Connected
Water Municipal
Structure Type Frame Wood,Stucco
Others
Tax ID 000-022-811
Ownership Freehold
Acceptable Financing Purchaser To Finance
Listing Terms Purchaser To Finance
Pets Description Aquariums, Birds, Caged Mammals, Cats, Dogs
Read Less
Want to know what your home might be worth? Contact us for a FREE valuation!

Our team is ready to help you sell your home for the highest possible price ASAP
Bought with Sutton Group West Coast Realty






