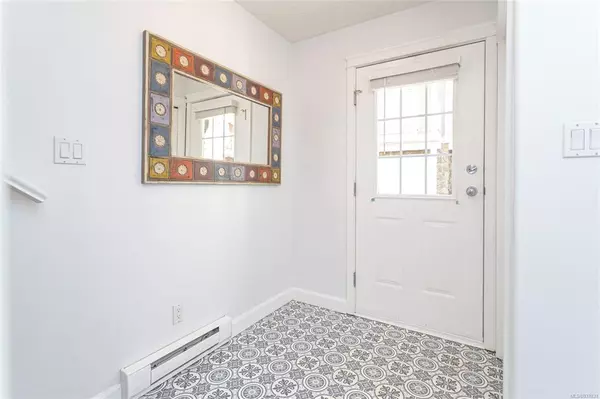$793,000
$800,000
0.9%For more information regarding the value of a property, please contact us for a free consultation.
2921 Cook St #5 Victoria, BC V8T 3S6
3 Beds
3 Baths
1,488 SqFt
Key Details
Sold Price $793,000
Property Type Townhouse
Sub Type Row/Townhouse
Listing Status Sold
Purchase Type For Sale
Square Footage 1,488 sqft
Price per Sqft $532
Subdivision Morgan Oaks
MLS Listing ID 931831
Sold Date 06/30/23
Style Ground Level Entry With Main Up
Bedrooms 3
HOA Fees $435/mo
Rental Info Unrestricted
Year Built 1998
Annual Tax Amount $2,983
Tax Year 2022
Lot Size 1,742 Sqft
Acres 0.04
Property Description
NOW SOLD! Introducing a fantastic family townhouse with 1,488 sq ft of living space! This beautiful character style townhouse is welcoming & BRIGHT (17 windows in total). Featuring 3 beds, 3 baths, a family room & a single garage, this home boasts a very desirable floor plan. The upper level comprises 3 bedrooms & 2 baths, including a primary bedroom with ensuite (separate walk-in shower and soaker tub) AND walk-in closet. The main level includes a very functional kitchen with island & breakfast nook, covered deck perfect for BBQs, open living/dining area with gas fireplace, second deck and powder room. The entry level includes family room, garage and laundry. Centrally located, set back from road, very walkable & bikeable to shopping and nearby transit too. Check out nearby Summit Park, Cedar Hill Rec Centre w/ nearby golf course and chip trail. Feline aficionados take note, cats welcome! Come check it out!
Location
Province BC
County Capital Regional District
Area Vi Mayfair
Zoning RK-9
Direction South
Rooms
Basement None
Kitchen 1
Interior
Interior Features Breakfast Nook, Ceiling Fan(s), Dining/Living Combo, French Doors, Soaker Tub
Heating Baseboard, Electric
Cooling None
Flooring Carpet, Laminate, Tile, Vinyl
Fireplaces Number 1
Fireplaces Type Gas, Living Room
Equipment Central Vacuum
Fireplace 1
Window Features Bay Window(s),Blinds,Insulated Windows,Screens,Vinyl Frames,Window Coverings
Appliance F/S/W/D
Laundry In House, In Unit
Exterior
Exterior Feature Balcony/Deck, Balcony/Patio
Garage Spaces 1.0
Roof Type Asphalt Shingle
Parking Type Attached, Garage, Guest
Total Parking Spaces 1
Building
Lot Description Central Location, Near Golf Course, Shopping Nearby
Building Description Cement Fibre,Shingle-Wood,Stone, Ground Level Entry With Main Up
Faces South
Story 3
Foundation Poured Concrete
Sewer Sewer Connected
Water Municipal
Architectural Style Arts & Crafts
Structure Type Cement Fibre,Shingle-Wood,Stone
Others
HOA Fee Include Garbage Removal,Insurance,Maintenance Grounds,Sewer,Water
Tax ID 024-223-506
Ownership Freehold/Strata
Acceptable Financing Purchaser To Finance
Listing Terms Purchaser To Finance
Pets Description Aquariums, Birds, Caged Mammals, Cats
Read Less
Want to know what your home might be worth? Contact us for a FREE valuation!

Our team is ready to help you sell your home for the highest possible price ASAP
Bought with Sutton Premier Realty






