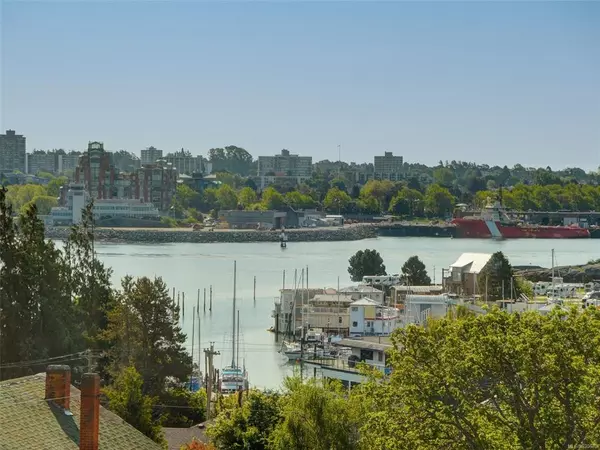$442,000
$449,000
1.6%For more information regarding the value of a property, please contact us for a free consultation.
929 Esquimalt Rd SE #304 Esquimalt, BC V9A 3M7
2 Beds
2 Baths
1,033 SqFt
Key Details
Sold Price $442,000
Property Type Condo
Sub Type Condo Apartment
Listing Status Sold
Purchase Type For Sale
Square Footage 1,033 sqft
Price per Sqft $427
MLS Listing ID 930670
Sold Date 06/30/23
Style Condo
Bedrooms 2
HOA Fees $415/mo
Rental Info Unrestricted
Year Built 1974
Annual Tax Amount $2,014
Tax Year 2022
Lot Size 1,306 Sqft
Acres 0.03
Property Description
Awesome Value!! Priced under Assessed Value! Spacious 2 bedroom 2 bathroom unit in popular Esquimalt. South East unit sunny and bright. Granite countertops, wood floors. Living + Dining room with patio, enclosed sundeck with Views of Outer Harbour + Shoal Point + Coast Guard area. Large Primary bedroom with walk-in closet and 2 piece en-suite. Second bedroom and 4 piece bath. Unit comes with additional storage space next to unit and added storage in basement. Common Laundry area, and workshop. Common activity Room on Main Floor. 1 parking stall at the parking lot. An underground parking stall can be rented for $20 a month currently depending on waiting list. Close walking distance to all amenities, shopping, Songhees Walkway, West Bay Marina, Saxe Point Scenic Park, and Cairn's Provincial Park. Building is family and cat-friendly.
Location
Province BC
County Capital Regional District
Area Es Esquimalt
Direction Southwest
Rooms
Main Level Bedrooms 2
Kitchen 1
Interior
Interior Features Dining/Living Combo, Elevator, Storage, Workshop
Heating Baseboard, Electric
Cooling None
Flooring Laminate, Vinyl
Fireplaces Type Other
Equipment Electric Garage Door Opener
Window Features Aluminum Frames,Screens,Window Coverings
Appliance Oven/Range Electric, Range Hood, Refrigerator
Laundry Common Area
Exterior
Exterior Feature Balcony, Garden, Lighting, Wheelchair Access
Utilities Available Garbage, Recycling
Amenities Available Bike Storage, Elevator(s), Secured Entry, Storage Unit, Street Lighting, Workshop Area
View Y/N 1
View City, Mountain(s), Ocean
Roof Type Asphalt Shingle,Tar/Gravel
Handicap Access No Step Entrance, Wheelchair Friendly
Parking Type Other
Total Parking Spaces 1
Building
Lot Description Central Location, Curb & Gutter, Family-Oriented Neighbourhood, Landscaped, Level, Marina Nearby, Recreation Nearby, Shopping Nearby, Sidewalk, Walk on Waterfront
Building Description Insulation: Walls,Vinyl Siding,Wood, Condo
Faces Southwest
Story 4
Foundation Poured Concrete
Sewer Sewer Connected
Water Municipal
Architectural Style Contemporary
Structure Type Insulation: Walls,Vinyl Siding,Wood
Others
HOA Fee Include Caretaker,Garbage Removal,Insurance,Maintenance Grounds,Property Management,Recycling,Sewer,Water
Tax ID 000-282-901
Ownership Freehold/Strata
Acceptable Financing Purchaser To Finance
Listing Terms Purchaser To Finance
Pets Description Aquariums, Birds, Cats
Read Less
Want to know what your home might be worth? Contact us for a FREE valuation!

Our team is ready to help you sell your home for the highest possible price ASAP
Bought with RE/MAX Camosun






