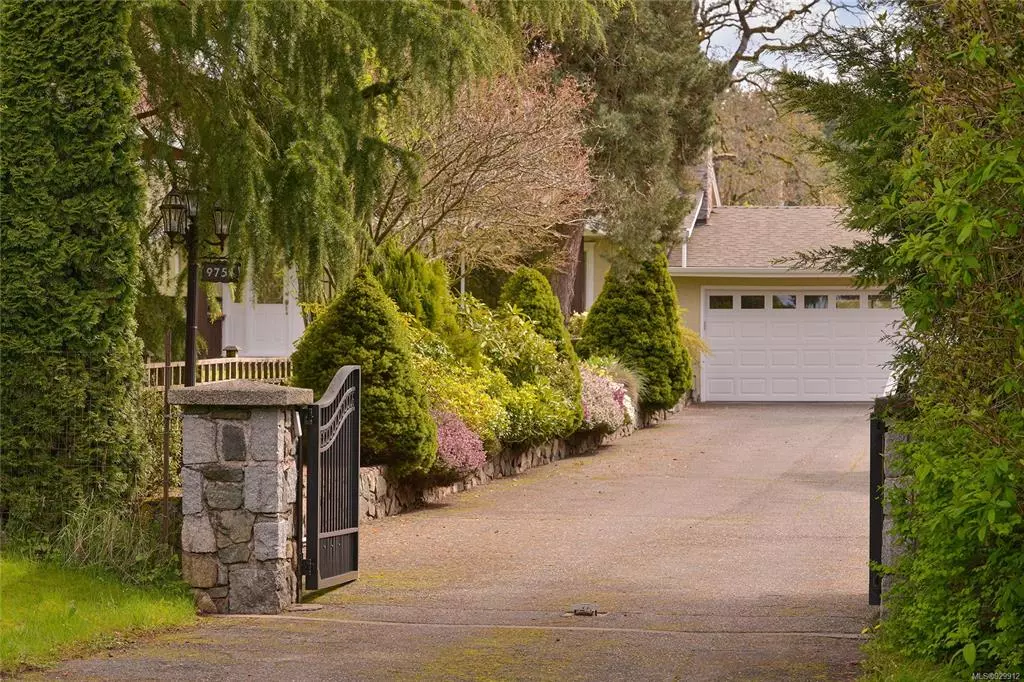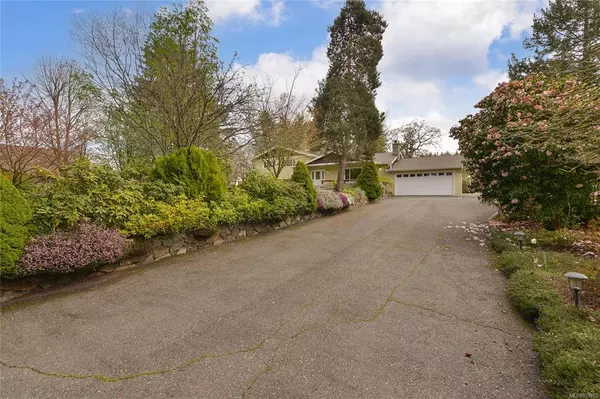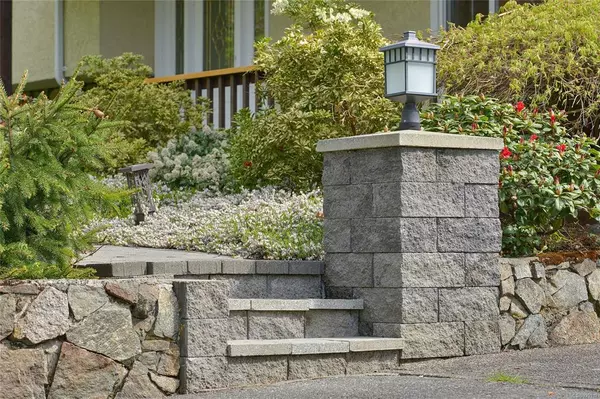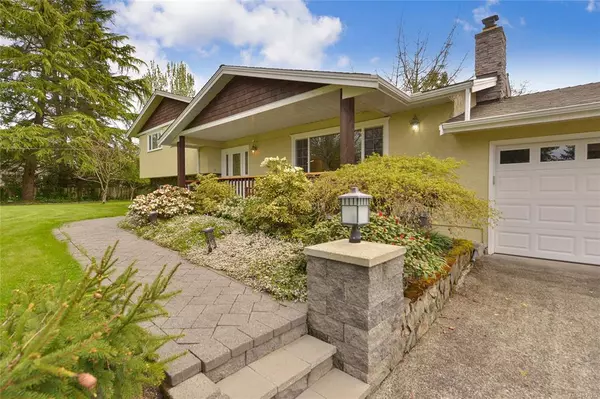$1,675,000
$1,639,000
2.2%For more information regarding the value of a property, please contact us for a free consultation.
9751 ARDMORE Dr North Saanich, BC V8L 5H5
3 Beds
3 Baths
3,300 SqFt
Key Details
Sold Price $1,675,000
Property Type Single Family Home
Sub Type Single Family Detached
Listing Status Sold
Purchase Type For Sale
Square Footage 3,300 sqft
Price per Sqft $507
MLS Listing ID 929912
Sold Date 06/30/23
Style Split Level
Bedrooms 3
Rental Info Unrestricted
Year Built 1973
Annual Tax Amount $3,862
Tax Year 2022
Lot Size 0.740 Acres
Acres 0.74
Lot Dimensions 230'x140'
Property Description
This ELEGANT 3 Bdr + Den home is COMPLETELY UPDATED with attention to detail by a Master Craftsman. Specialty finishes include solid Brazilian Walnut floors, Hemlock kitchen cabinets, a massive kitchen island with granite countertop, exquisitely hand-crafted solid Bamboo ensuite vanity that matches the primary bedroom flooring, and custom maple cabinets & island in the CRAFT ROOM! This totally PRIVATE home is surrounded by 0.74 acres of gorgeous gardens with a water feature, fruit trees, sprawling lawns & includes a ride-on lawn mower! There are many enticing features such as a huge kitchen & eating area with vaulted ceiling & enormous windows overlooking lush gardens, plus a front veranda, a huge cedar deck, gated driveway, & RV parking. BONUS: a separate 529sf workshop/studio with 100amp subpanel, wood stove & skylights. Everything’s been done: forced-air heat-pump, 2013 roof, electrical & plumbing, windows, & smooth ceilings. It’s a fantastic area that’s only a block to the beach!
Location
Province BC
County Capital Regional District
Area Ns Ardmore
Zoning R-3
Direction North
Rooms
Other Rooms Storage Shed, Workshop
Basement Crawl Space, Finished, Walk-Out Access, With Windows
Kitchen 1
Interior
Interior Features Bar, Breakfast Nook, Ceiling Fan(s), Closet Organizer, Controlled Entry, Dining Room, Eating Area, French Doors, Soaker Tub, Vaulted Ceiling(s), Workshop
Heating Forced Air, Heat Pump, Natural Gas, Oil, Wood
Cooling Air Conditioning
Flooring Carpet, Concrete, Hardwood, Linoleum, Tile, Wood
Fireplaces Number 1
Fireplaces Type Gas, Living Room, Wood Stove
Equipment Electric Garage Door Opener, Sump Pump
Fireplace 1
Window Features Blinds,Screens,Vinyl Frames
Appliance Built-in Range, Dishwasher, Dryer, Microwave, Oven Built-In, Oven/Range Electric, Range Hood, Refrigerator, Washer
Laundry In House
Exterior
Exterior Feature Balcony/Deck, Fenced, Fencing: Full, Garden, Lighting, Sprinkler System, Water Feature
Garage Spaces 2.0
Utilities Available Cable To Lot, Compost, Electricity To Lot, Garbage, Natural Gas To Lot, Phone To Lot, Recycling
Roof Type Fibreglass Shingle
Parking Type Driveway, Garage Double, RV Access/Parking
Total Parking Spaces 10
Building
Lot Description Acreage, Family-Oriented Neighbourhood, Irrigation Sprinkler(s), Landscaped, Level, Marina Nearby, Near Golf Course, Private, Recreation Nearby, Rectangular Lot, Serviced
Building Description Cement Fibre,Frame Wood,Insulation All,Stone,Stucco,Wood, Split Level
Faces North
Foundation Poured Concrete
Sewer Septic System
Water Municipal
Additional Building Potential
Structure Type Cement Fibre,Frame Wood,Insulation All,Stone,Stucco,Wood
Others
Tax ID 007-434-898
Ownership Freehold
Acceptable Financing Purchaser To Finance
Listing Terms Purchaser To Finance
Pets Description Aquariums, Birds, Caged Mammals, Cats, Dogs
Read Less
Want to know what your home might be worth? Contact us for a FREE valuation!

Our team is ready to help you sell your home for the highest possible price ASAP
Bought with RE/MAX Camosun






