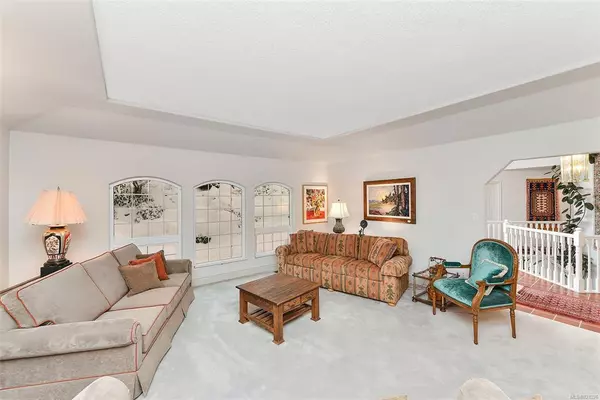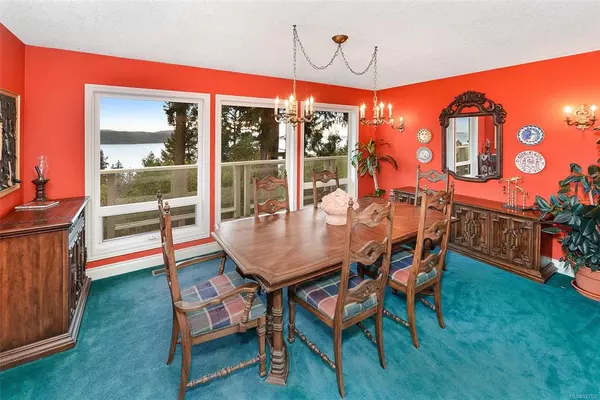$1,750,000
$1,950,000
10.3%For more information regarding the value of a property, please contact us for a free consultation.
1420 Cloake Hill Rd North Saanich, BC V8L 5K3
4 Beds
3 Baths
4,609 SqFt
Key Details
Sold Price $1,750,000
Property Type Single Family Home
Sub Type Single Family Detached
Listing Status Sold
Purchase Type For Sale
Square Footage 4,609 sqft
Price per Sqft $379
MLS Listing ID 921326
Sold Date 06/29/23
Style Main Level Entry with Lower Level(s)
Bedrooms 4
Rental Info Unrestricted
Year Built 1992
Annual Tax Amount $4,853
Tax Year 2022
Lot Size 0.990 Acres
Acres 0.99
Property Description
True Vancouver Island living! Enjoy panoramic ocean views of Satellite Channel with Saltspring Island in the distance from this 1992 built custom home. Situated on a sloping acre of property at the end of a no thru street, the home offers over 4600 square feet on 2 levels. A winding interlock brick circular driveway leads to the dramatic skylit formal entrance. Separate living room and dining room, open kitchen with eating area and adjoining family room with 10 foot ceilings. Primary suite with ensuite and walk in closet. Laundry and double garage on the main. A full length deck extends across the back of the house, maximizing ocean views. Downstairs includes 2 additional bedrooms, family room and bedroom/office/den plus workshop and storage areas. Charming wine cellar/grotto for your collection and private tastings. A serene, quiet location just minutes to the ferry terminal, marinas and Victoria International Airport and a short drive to Sidney by the Sea and downtown Victoria.
Location
Province BC
County Capital Regional District
Area Ns Lands End
Zoning R-3
Direction South
Rooms
Basement Finished, Full, Walk-Out Access, With Windows
Main Level Bedrooms 1
Kitchen 1
Interior
Interior Features Bar, Breakfast Nook, Ceiling Fan(s), Closet Organizer, Dining Room, Eating Area, Vaulted Ceiling(s), Winding Staircase, Wine Storage
Heating Electric, Forced Air, Heat Pump
Cooling Air Conditioning
Flooring Carpet, Tile
Fireplaces Number 1
Fireplaces Type Family Room, Wood Burning
Fireplace 1
Window Features Insulated Windows,Skylight(s)
Appliance Dishwasher, F/S/W/D
Laundry In House
Exterior
Exterior Feature Balcony/Deck, Sprinkler System, Water Feature
Garage Spaces 2.0
View Y/N 1
View Mountain(s), Ocean
Roof Type Other
Parking Type Driveway, Garage Double
Total Parking Spaces 3
Building
Lot Description Acreage, Cul-de-sac, Hillside, Irregular Lot, Irrigation Sprinkler(s), Landscaped, No Through Road, Park Setting, Private
Building Description Insulation: Walls,Stucco, Main Level Entry with Lower Level(s)
Faces South
Foundation Poured Concrete
Sewer Septic System
Water Municipal
Additional Building Potential
Structure Type Insulation: Walls,Stucco
Others
Tax ID 014-384-833
Ownership Freehold
Pets Description Aquariums, Birds, Caged Mammals, Cats, Dogs
Read Less
Want to know what your home might be worth? Contact us for a FREE valuation!

Our team is ready to help you sell your home for the highest possible price ASAP
Bought with Pemberton Holmes Ltd. - Oak Bay






