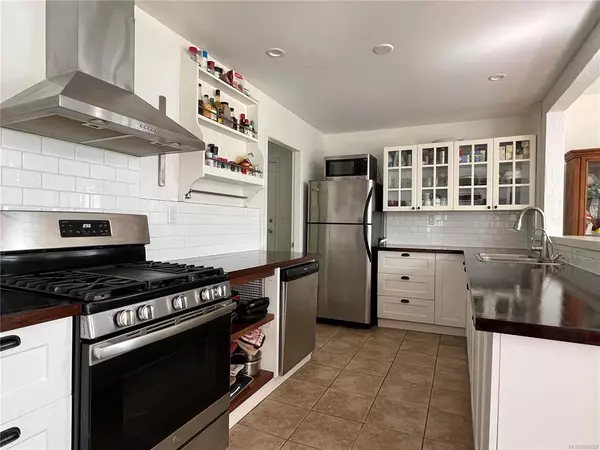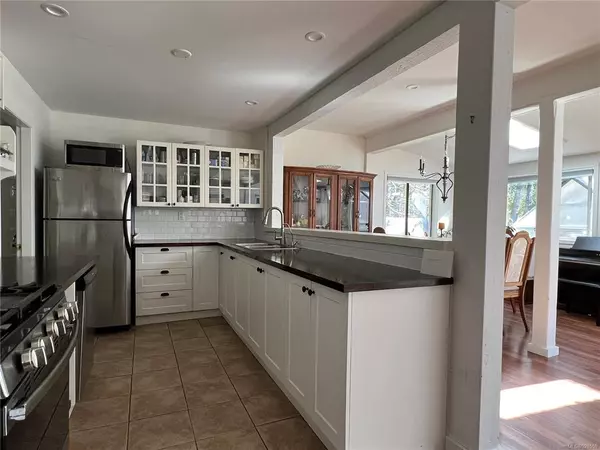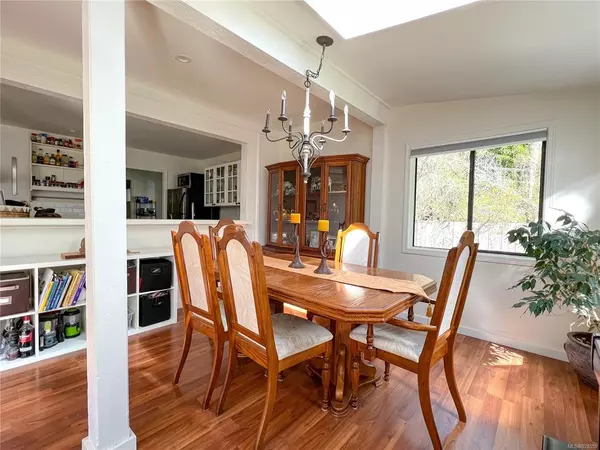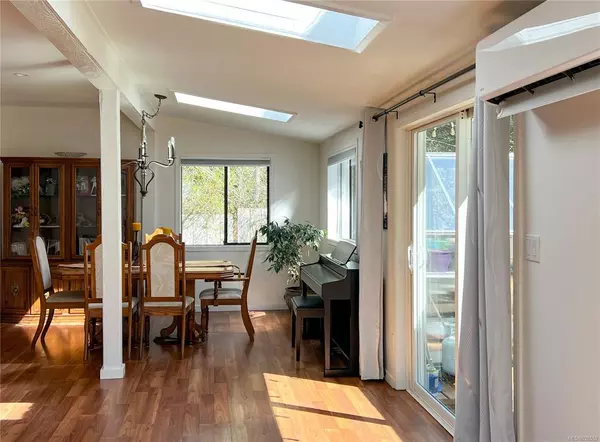$650,000
$658,000
1.2%For more information regarding the value of a property, please contact us for a free consultation.
680 Little Blvd Gabriola Island, BC V0R 1X3
3 Beds
2 Baths
1,495 SqFt
Key Details
Sold Price $650,000
Property Type Single Family Home
Sub Type Single Family Detached
Listing Status Sold
Purchase Type For Sale
Square Footage 1,495 sqft
Price per Sqft $434
MLS Listing ID 928559
Sold Date 06/29/23
Style Main Level Entry with Upper Level(s)
Bedrooms 3
Rental Info Unrestricted
Year Built 1992
Annual Tax Amount $2,515
Tax Year 2022
Lot Size 0.420 Acres
Acres 0.42
Property Description
This Cape Cod-style home has everything you need! It features a brand-new metal roof, as well as a woodshed and workshop for all your outdoor storage and project needs. The fully fenced sunny yard ensures privacy and with a greenhouse, garden shed, and gazebo it is the perfect backyard gardening oasis. The main floor has an open living floor plan, a bright kitchen, a dining area, and a private deck. This home also features a studio, bedroom, bathroom, and laundry on the main level. Upstairs, enjoy the primary bedroom with vaulted ceilings, an updated bath, and an extra room with the opportunity for another bedroom or office. Ask your Realtor for a full package including a list of the features and upgrades. There's even hookups for your RV in the level yard. It is the perfect package!
Location
Province BC
County Islands Trust
Area Isl Gabriola Island
Zoning SRR
Direction North
Rooms
Other Rooms Storage Shed, Workshop
Basement Crawl Space
Main Level Bedrooms 1
Kitchen 1
Interior
Interior Features Dining/Living Combo, Workshop
Heating Baseboard, Electric, Heat Pump
Cooling Air Conditioning
Flooring Mixed
Fireplaces Number 1
Fireplaces Type Wood Burning
Fireplace 1
Appliance Dryer, F/S/W/D
Laundry In House
Exterior
Exterior Feature Fencing: Full, Garden
Utilities Available Compost, Electricity To Lot, Garbage, Recycling
Roof Type Metal
Parking Type Driveway, Open, RV Access/Parking
Total Parking Spaces 3
Building
Lot Description Level, No Through Road, Private, Southern Exposure
Building Description Insulation: Ceiling,Wood, Main Level Entry with Upper Level(s)
Faces North
Foundation Poured Concrete
Sewer Septic System
Water Cistern, Well: Drilled
Architectural Style Cape Cod
Structure Type Insulation: Ceiling,Wood
Others
Tax ID 000-439-126
Ownership Freehold
Pets Description Aquariums, Birds, Caged Mammals, Cats, Dogs
Read Less
Want to know what your home might be worth? Contact us for a FREE valuation!

Our team is ready to help you sell your home for the highest possible price ASAP
Bought with Royal LePage Nanaimo Realty (NanIsHwyN)






