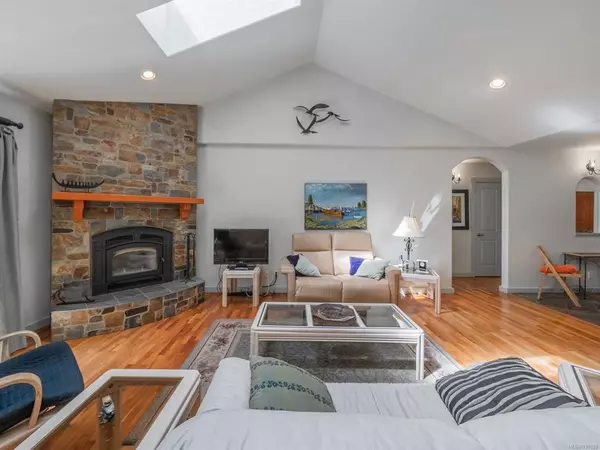$1,221,000
$1,197,777
1.9%For more information regarding the value of a property, please contact us for a free consultation.
2480 Andover Rd Nanoose Bay, BC V9P 9K5
3 Beds
2 Baths
2,018 SqFt
Key Details
Sold Price $1,221,000
Property Type Single Family Home
Sub Type Single Family Detached
Listing Status Sold
Purchase Type For Sale
Square Footage 2,018 sqft
Price per Sqft $605
MLS Listing ID 930388
Sold Date 06/29/23
Style Rancher
Bedrooms 3
Rental Info Unrestricted
Year Built 2003
Annual Tax Amount $5,607
Tax Year 2022
Lot Size 0.270 Acres
Acres 0.27
Property Description
This gorgeous, private Fairwinds rancher has sunny backyard, backing onto a greenbelt and large level parking area. This custom built home is overbuilt with solid wood trusses, 2x6 construction, and concrete tile roof, 3/4 inch solid cherry floors and wood cabinetry. Garage has vaulted ceilings, loft storage, and a dog grooming station! Newer heat pump with forced air furnace, and an efficient insert in the fireplace to keep the bills down. Primary suite has 5-piece ensuite and walk in closet. Enjoy raspberries, apple trees, cherry trees, and a plum tree. Great boat or RV parking. Across the street is the Fairwinds golf course, and 2 blocks to amazing beach accesses. A short stroll to the Fairwinds Wellness rec centre or marina and restaurant! Enjoy the best Vancouver Island has to offer minutes from Nanaimo and Parksville. All information deemed to be from reliable sources, buyers to verify if important. Showings start Friday May 5th book your private tour! Priced below BC Assessment!
Location
Province BC
County Nanaimo Regional District
Area Pq Fairwinds
Direction North
Rooms
Other Rooms Storage Shed
Basement Crawl Space
Main Level Bedrooms 3
Kitchen 1
Interior
Heating Electric, Forced Air, Heat Pump
Cooling Air Conditioning
Flooring Hardwood
Fireplaces Number 1
Fireplaces Type Insert, Wood Burning
Equipment Central Vacuum
Fireplace 1
Window Features Skylight(s)
Appliance Dishwasher, Dryer, Oven/Range Electric, See Remarks
Laundry In House
Exterior
Garage Spaces 2.0
Roof Type Asphalt Shingle
Handicap Access Primary Bedroom on Main
Parking Type Additional, Garage Double, RV Access/Parking
Total Parking Spaces 4
Building
Building Description Cement Fibre,Shingle-Wood, Rancher
Faces North
Foundation Poured Concrete
Sewer Sewer Connected
Water Regional/Improvement District
Architectural Style Arts & Crafts
Structure Type Cement Fibre,Shingle-Wood
Others
Ownership Freehold
Pets Description Aquariums, Birds, Caged Mammals, Cats, Dogs
Read Less
Want to know what your home might be worth? Contact us for a FREE valuation!

Our team is ready to help you sell your home for the highest possible price ASAP
Bought with RE/MAX Mid-Island Realty






