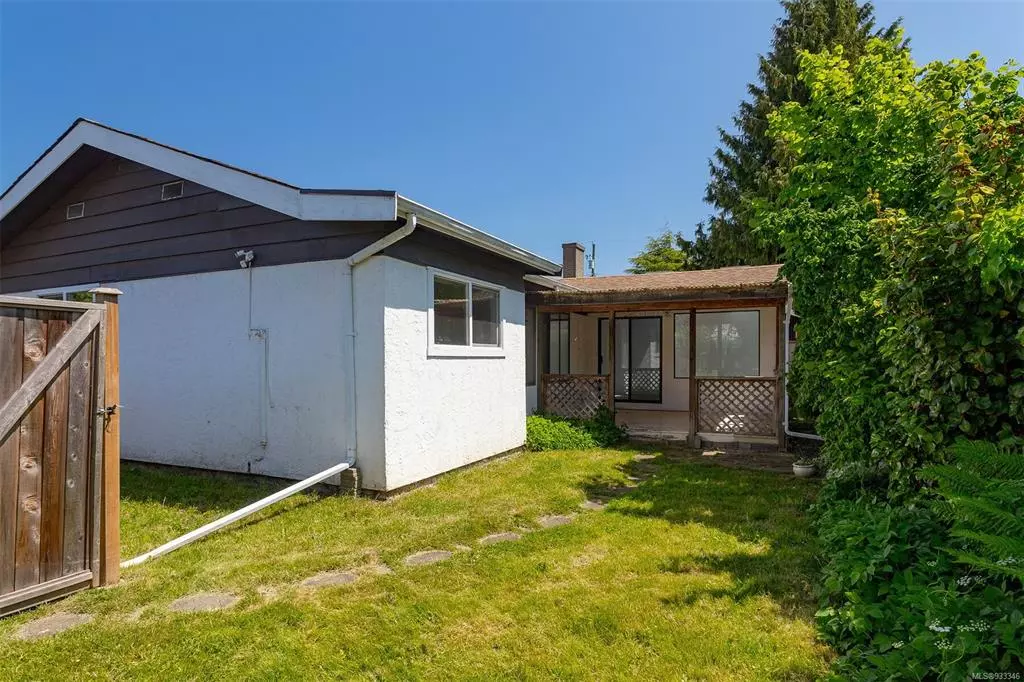$625,000
$679,000
8.0%For more information regarding the value of a property, please contact us for a free consultation.
482 Foster St Esquimalt, BC V9A 6R7
2 Beds
1 Bath
1,179 SqFt
Key Details
Sold Price $625,000
Property Type Multi-Family
Sub Type Half Duplex
Listing Status Sold
Purchase Type For Sale
Square Footage 1,179 sqft
Price per Sqft $530
MLS Listing ID 933346
Sold Date 06/29/23
Style Duplex Front/Back
Bedrooms 2
Rental Info Unrestricted
Year Built 1960
Annual Tax Amount $3,578
Tax Year 2022
Lot Size 3,920 Sqft
Acres 0.09
Property Description
This charming two bedroom, one bathroom rancher back half of front/back duplex is just steps away from the beach and offers a rare opportunity to own a home in this desirable Saxe point location. With almost 1200 sqft of living space, you’ll love the cozy wood-burning stove in the large living/dining room, the sunny family room with patio doors to the private backyard, and the spacious bedrooms with plenty of natural light. The bathroom has been partially renovated with a walk-in shower, and some windows have been replaced with vinyl for energy efficiency. The fully fenced backyard is perfect for gardening, relaxing, or entertaining. Whether you’re looking for a starter home, a downsizer, or an investment property, this home has a lot of potential to make it your own. Don't miss the chance to live in a quiet and friendly neighborhood with easy access to amenities, public transportation, navy base, parks, trails, and a community center. Floorplans Avail
Location
Province BC
County Capital Regional District
Area Es Saxe Point
Direction East
Rooms
Other Rooms Storage Shed
Basement Crawl Space
Main Level Bedrooms 2
Kitchen 1
Interior
Interior Features Breakfast Nook, Ceiling Fan(s), Dining/Living Combo, Eating Area
Heating Baseboard, Electric, Wood
Cooling None
Flooring Carpet, Linoleum
Fireplaces Number 1
Fireplaces Type Living Room, Wood Stove
Fireplace 1
Appliance F/S/W/D
Laundry In House
Exterior
Exterior Feature Balcony/Patio, Fencing: Full
Roof Type Asphalt Shingle
Handicap Access Ground Level Main Floor, Primary Bedroom on Main
Parking Type Driveway
Total Parking Spaces 2
Building
Lot Description Central Location, Rectangular Lot
Building Description Frame Wood,Stucco, Duplex Front/Back
Faces East
Story 1
Foundation Poured Concrete
Sewer Sewer To Lot
Water Municipal
Additional Building None
Structure Type Frame Wood,Stucco
Others
Tax ID 000-326-291
Ownership Freehold/Strata
Acceptable Financing Must Be Paid Off
Listing Terms Must Be Paid Off
Pets Description Cats, Dogs
Read Less
Want to know what your home might be worth? Contact us for a FREE valuation!

Our team is ready to help you sell your home for the highest possible price ASAP
Bought with Coldwell Banker Oceanside Real Estate






