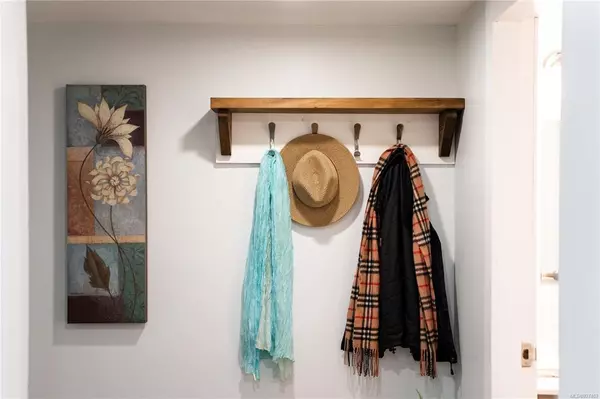$397,500
$419,900
5.3%For more information regarding the value of a property, please contact us for a free consultation.
4678 Elk Lake Dr #457E Saanich, BC V8Z 5M1
1 Bed
1 Bath
724 SqFt
Key Details
Sold Price $397,500
Property Type Condo
Sub Type Condo Apartment
Listing Status Sold
Purchase Type For Sale
Square Footage 724 sqft
Price per Sqft $549
Subdivision Royal Oak Estates
MLS Listing ID 927402
Sold Date 06/28/23
Style Condo
Bedrooms 1
HOA Fees $289/mo
Rental Info Unrestricted
Year Built 1982
Annual Tax Amount $1,102
Tax Year 2022
Lot Size 871 Sqft
Acres 0.02
Property Description
Accepted Offer- conditions due off April 12. Surrounded in hiking trails, Elk & Beaver Lake parks & Commonwealth Rec. Located at back of Building E with unique set-back roof line, affording much of it to have nobody above. Parking Spot is right at front entry. Suite is on elevated main floor, with shared laundry room conveniently right next door. Heat Pump for efficient heat & A/C. Pot lights, new kitchen & bathroom vanity & toilet. Tucked in behind Elk Lake Inn & Suites; enjoy your own neighborhood Pub & great food just a few footsteps away. This spacious 1-BR has the bonus of an enclosed deck that now provides an amazing work-from-home office & guest space. Easy walking to Broadmead Centre or Royal Oak Plaza. Many local restaurants are so close by. Easy commute to the airport, ferries or to downtown Victoria. Rentals must be a minimum of 30 days. Its true: the monthly assessment includes heat, hot water & hydro! Property taxes are $1100 - $570 ( Home Owners Grant) = $530.00 (2022)!
Location
Province BC
County Capital Regional District
Area Sw Elk Lake
Direction Southwest
Rooms
Main Level Bedrooms 1
Kitchen 1
Interior
Interior Features Bar
Heating Baseboard, Heat Pump
Cooling Air Conditioning
Fireplaces Number 1
Fireplaces Type Electric
Fireplace 1
Laundry Common Area
Exterior
Utilities Available Electricity To Lot
Roof Type See Remarks
Handicap Access Accessible Entrance, Primary Bedroom on Main
Parking Type Driveway
Total Parking Spaces 1
Building
Lot Description Rectangular Lot
Building Description Frame Wood,Glass,Insulation: Ceiling,Insulation: Walls,Other, Condo
Faces Southwest
Story 3
Foundation Slab
Sewer Sewer Connected
Water Municipal
Structure Type Frame Wood,Glass,Insulation: Ceiling,Insulation: Walls,Other
Others
Tax ID 000-872-431
Ownership Freehold/Strata
Pets Description None
Read Less
Want to know what your home might be worth? Contact us for a FREE valuation!

Our team is ready to help you sell your home for the highest possible price ASAP
Bought with Fair Realty






