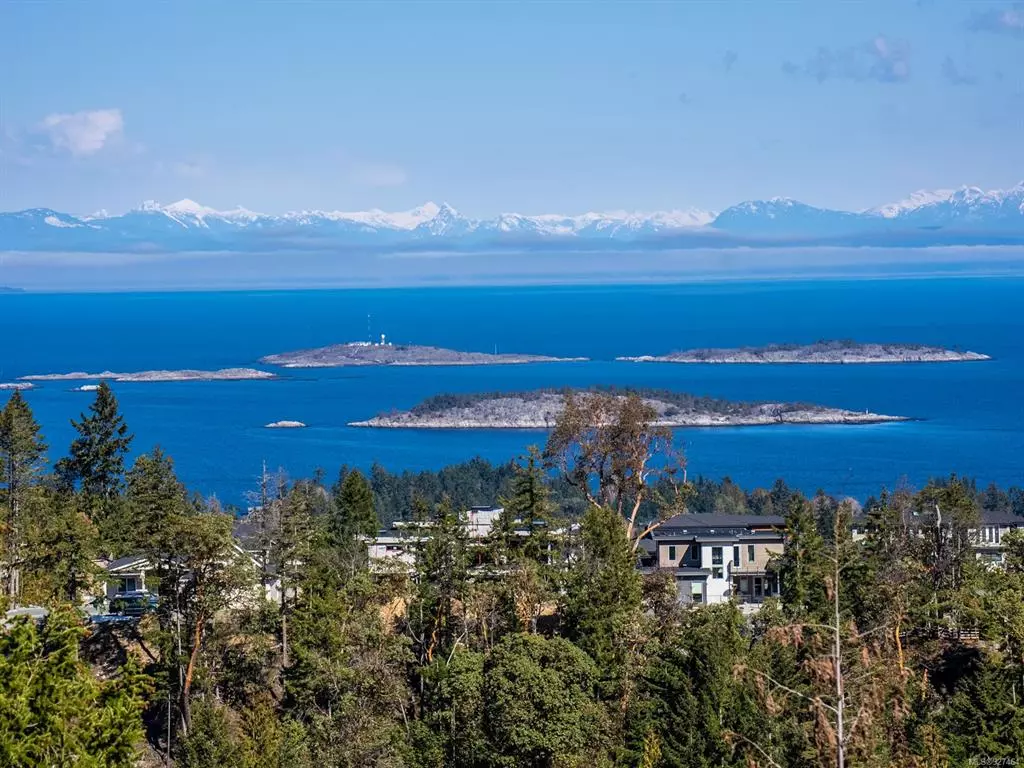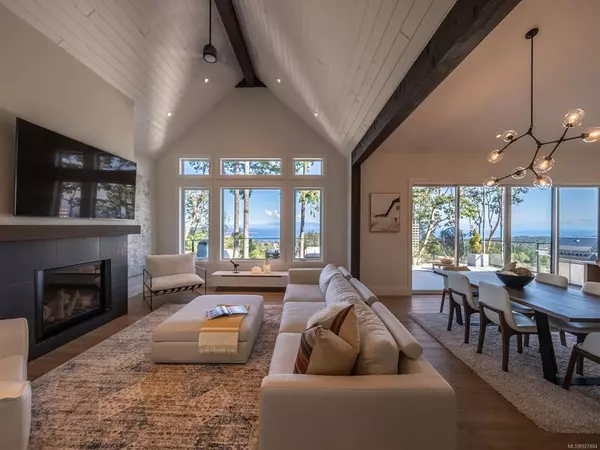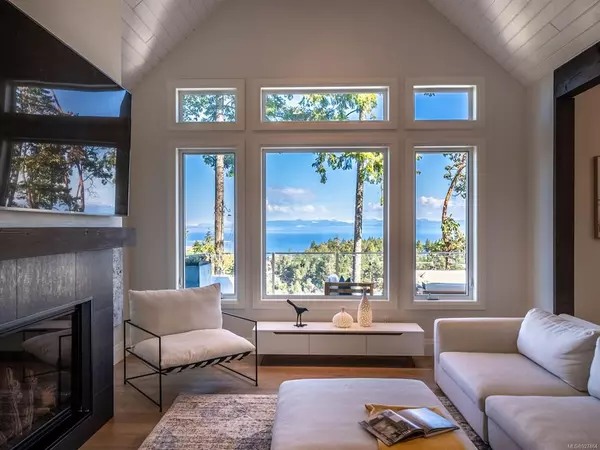$1,665,000
$1,699,000
2.0%For more information regarding the value of a property, please contact us for a free consultation.
7336 High Ridge Cres Lantzville, BC V0R 2H0
3 Beds
3 Baths
2,475 SqFt
Key Details
Sold Price $1,665,000
Property Type Single Family Home
Sub Type Single Family Detached
Listing Status Sold
Purchase Type For Sale
Square Footage 2,475 sqft
Price per Sqft $672
MLS Listing ID 927464
Sold Date 06/28/23
Style Rancher
Bedrooms 3
HOA Fees $115/mo
Rental Info Unrestricted
Year Built 2020
Annual Tax Amount $5,308
Tax Year 2022
Lot Size 0.350 Acres
Acres 0.35
Property Description
Here is a wonderful opportunity to own a newer custom 2475 sq ft home in the prestigious Lantzville Foothills development. This home offers an unsurpassed location with privacy having no one in front of you and no one behind, just beautiful Winchelese Island views. As you enter you will be welcomed by vaulted ceilings featuring stunning beams and a shiplap ceiling and a wall of windows facing arbutus and unobstructed views. This open plan features a great room with a gas fireplace, dining and open-designed kitchen with a generous island, Frigidaire professional appliances, and a huge oversized 37x14 deck for all of your outdoor dining and entertainment needs. The primary bedroom, spa-inspired ensuite, and walk-in closet are all conveniently located on this floor along with two other bedrooms. The bonus to this home is the almost 500 sq ft bonus space over the garage which is a generous flex space for hobbies, office, gym or guest suite complete with separate bathroom.
Location
Province BC
County Nanaimo, City Of
Area Na Upper Lantzville
Zoning C25
Direction South
Rooms
Basement Crawl Space
Main Level Bedrooms 3
Kitchen 1
Interior
Interior Features Ceiling Fan(s), Dining/Living Combo, Vaulted Ceiling(s)
Heating Forced Air
Cooling None
Flooring Hardwood, Tile
Fireplaces Number 1
Fireplaces Type Gas
Fireplace 1
Window Features Screens
Appliance Dishwasher, F/S/W/D, Microwave
Laundry In House
Exterior
Exterior Feature Balcony/Deck, Garden, Low Maintenance Yard
Garage Spaces 2.0
Utilities Available Cable To Lot, Electricity To Lot, Natural Gas To Lot, Recycling, Underground Utilities
View Y/N 1
View Ocean
Roof Type Asphalt Shingle
Handicap Access Ground Level Main Floor, Primary Bedroom on Main
Parking Type Garage Double
Total Parking Spaces 3
Building
Lot Description Central Location, Level, Near Golf Course, No Through Road, Park Setting, Quiet Area, Recreation Nearby, Shopping Nearby
Building Description Cement Fibre,Insulation All,Wood, Rancher
Faces South
Foundation Poured Concrete
Sewer Sewer Connected
Water Municipal
Additional Building None
Structure Type Cement Fibre,Insulation All,Wood
Others
HOA Fee Include Insurance
Restrictions Building Scheme,Restrictive Covenants
Tax ID 030-654-980
Ownership Freehold/Strata
Acceptable Financing Clear Title
Listing Terms Clear Title
Pets Description Aquariums, Birds, Cats, Dogs
Read Less
Want to know what your home might be worth? Contact us for a FREE valuation!

Our team is ready to help you sell your home for the highest possible price ASAP
Bought with 460 Realty Inc. (NA)






