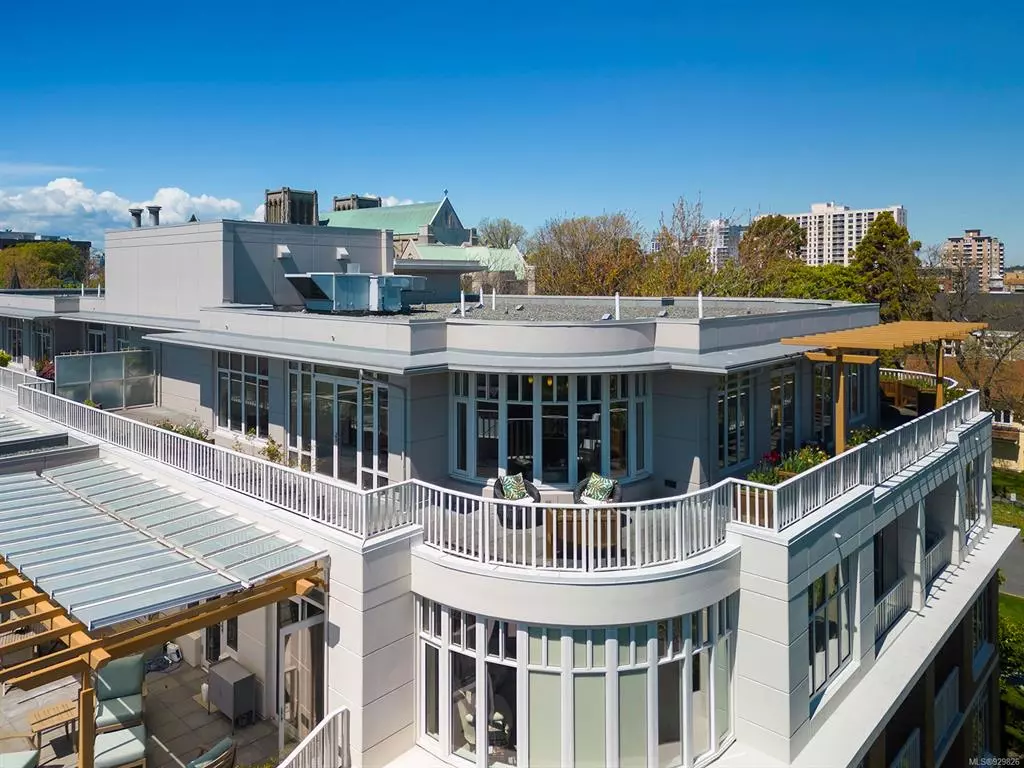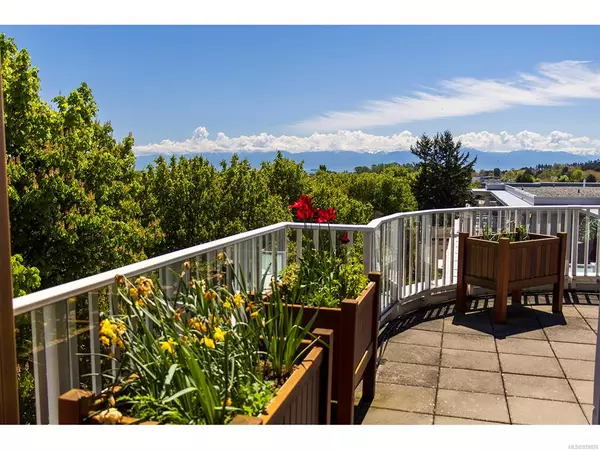$1,950,000
$1,950,000
For more information regarding the value of a property, please contact us for a free consultation.
999 Burdett Ave #604 Victoria, BC V8V 3G7
3 Beds
3 Baths
1,935 SqFt
Key Details
Sold Price $1,950,000
Property Type Condo
Sub Type Condo Apartment
Listing Status Sold
Purchase Type For Sale
Square Footage 1,935 sqft
Price per Sqft $1,007
Subdivision The Chelsea
MLS Listing ID 929826
Sold Date 06/28/23
Style Condo
Bedrooms 3
HOA Fees $1,191/mo
Rental Info Unrestricted
Year Built 2008
Annual Tax Amount $8,143
Tax Year 2022
Lot Size 1,742 Sqft
Acres 0.04
Property Description
Situated in one of Victoria’s most desirable buildings, “The Chelsea” this beautiful penthouse offering 3 bedrooms, 3 bathrooms PLUS Den, is an incredibly rare find in Victoria! The suite offers over 1900 sq. ft. of exquisite interior living, plus over 1400 sq. ft. of wrap around sundeck. Follow the sun from dawn to dusk overlooking the dramatic Olympic Mountains to the south. Extensive upgrades were made to the interior of the suite including oak flooring, granite slab counter tops in kitchen with oak shaker Cabinetry, & custom fireplace mantles. The 9’ ceilings throughout with French doors accessing the decks bring in volumes of south light. The location is close to the downtown core, while enjoying the residential feel of Fairfield. Walk Score of 90 & Bike Score of 91. Building amenities include a resident caretaker, private interior courtyard garden, fitness room & exclusive Residents Club. The parking stalls share a hydro box installed for EV. Available for immediate occupancy.
Location
Province BC
County Capital Regional District
Area Vi Downtown
Direction South
Rooms
Main Level Bedrooms 3
Kitchen 1
Interior
Interior Features Closet Organizer, Dining/Living Combo, French Doors
Heating Baseboard, Electric, Radiant Floor
Cooling None
Flooring Hardwood, Tile
Fireplaces Number 2
Fireplaces Type Electric, Living Room, Primary Bedroom
Fireplace 1
Window Features Blinds
Appliance Built-in Range, Dishwasher, Dryer, Microwave, Oven Built-In, Refrigerator, Washer
Laundry In Unit
Exterior
Amenities Available Clubhouse, Elevator(s), Fitness Centre, Secured Entry
View Y/N 1
View City, Mountain(s), Ocean
Roof Type Asphalt Torch On
Handicap Access Accessible Entrance, No Step Entrance
Parking Type EV Charger: Dedicated - Roughed In, Underground
Total Parking Spaces 2
Building
Lot Description Central Location, Southern Exposure
Building Description Brick,Steel and Concrete, Condo
Faces South
Story 6
Foundation Poured Concrete
Sewer Sewer Connected
Water Municipal
Structure Type Brick,Steel and Concrete
Others
HOA Fee Include Caretaker,Garbage Removal,Hot Water,Insurance,Maintenance Grounds,Property Management,Recycling,Sewer,Water
Tax ID 027-561-712
Ownership Freehold/Strata
Pets Description Aquariums, Birds, Cats, Dogs, Number Limit
Read Less
Want to know what your home might be worth? Contact us for a FREE valuation!

Our team is ready to help you sell your home for the highest possible price ASAP
Bought with Newport Realty Ltd.






