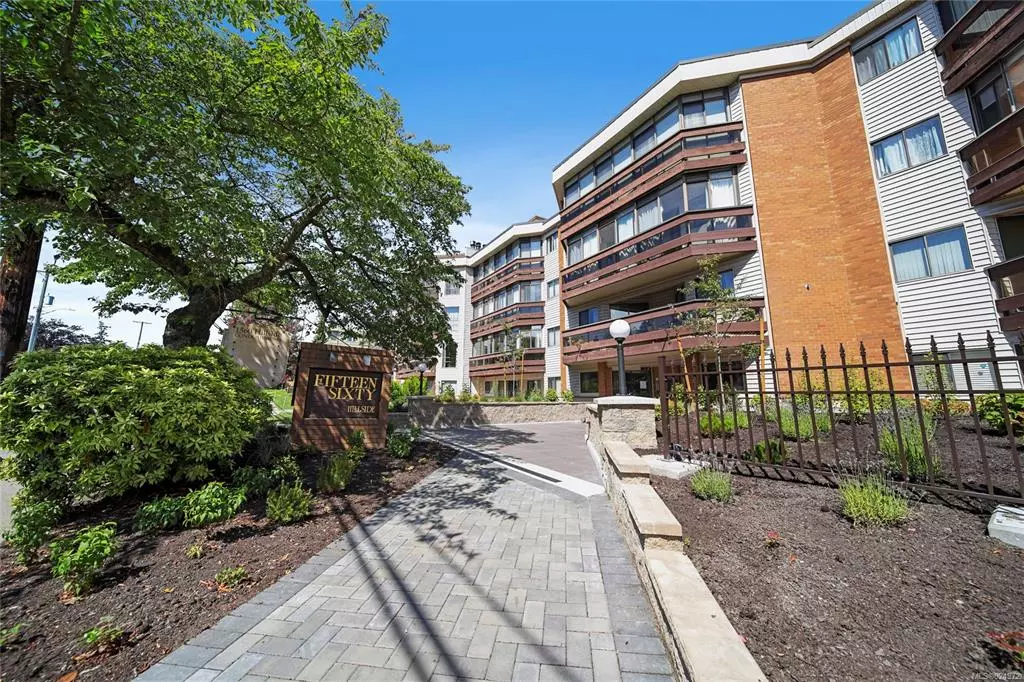$425,000
$439,000
3.2%For more information regarding the value of a property, please contact us for a free consultation.
1560 Hillside Ave #309 Victoria, BC V8T 5B8
2 Beds
2 Baths
1,178 SqFt
Key Details
Sold Price $425,000
Property Type Condo
Sub Type Condo Apartment
Listing Status Sold
Purchase Type For Sale
Square Footage 1,178 sqft
Price per Sqft $360
MLS Listing ID 924972
Sold Date 06/27/23
Style Condo
Bedrooms 2
HOA Fees $559/mo
Rental Info Unrestricted
Year Built 1982
Annual Tax Amount $1,842
Tax Year 2022
Lot Size 1,306 Sqft
Acres 0.03
Property Description
Welcome to this spacious 2 bedroom 2 bathroom condo at the well-maintained Fifteen Sixty. Offering 1325sqft with a great floor plan where you'll find large living and dining areas, 2 good sized bedrooms including a master with access to the balcony, a walkthrough closet and 4pc en-suite, a rare-to-find wood-burning fireplace, a large balcony on the quiet side of the building, and oversized washer and dryer. A 55+ building with access to a clubhouse, conveniently located near groceries, banks, restaurants, recreation and parks. With direct transit right out the front door, Cadboro Bay, Mount Doug Park or downtown Victoria is only a short bus, drive or bike ride away.
Location
Province BC
County Capital Regional District
Area Vi Oaklands
Direction Northwest
Rooms
Main Level Bedrooms 2
Kitchen 1
Interior
Interior Features Dining/Living Combo
Heating Baseboard, Electric
Cooling None
Flooring Carpet, Tile
Fireplaces Number 1
Fireplaces Type Living Room, Wood Burning
Fireplace 1
Window Features Blinds,Screens,Vinyl Frames
Appliance Dishwasher, F/S/W/D, Microwave, Oven/Range Electric, Range Hood
Laundry In Unit
Exterior
Exterior Feature Balcony
Amenities Available Bike Storage, Clubhouse, Elevator(s)
Roof Type Asphalt Rolled,Metal
Parking Type Underground
Total Parking Spaces 1
Building
Building Description Brick,Frame Wood,Vinyl Siding,Wood, Condo
Faces Northwest
Story 4
Foundation Poured Concrete
Sewer Sewer To Lot
Water Municipal
Structure Type Brick,Frame Wood,Vinyl Siding,Wood
Others
Tax ID 000-843-121
Ownership Freehold/Strata
Pets Description None
Read Less
Want to know what your home might be worth? Contact us for a FREE valuation!

Our team is ready to help you sell your home for the highest possible price ASAP
Bought with Sutton Group West Coast Realty






