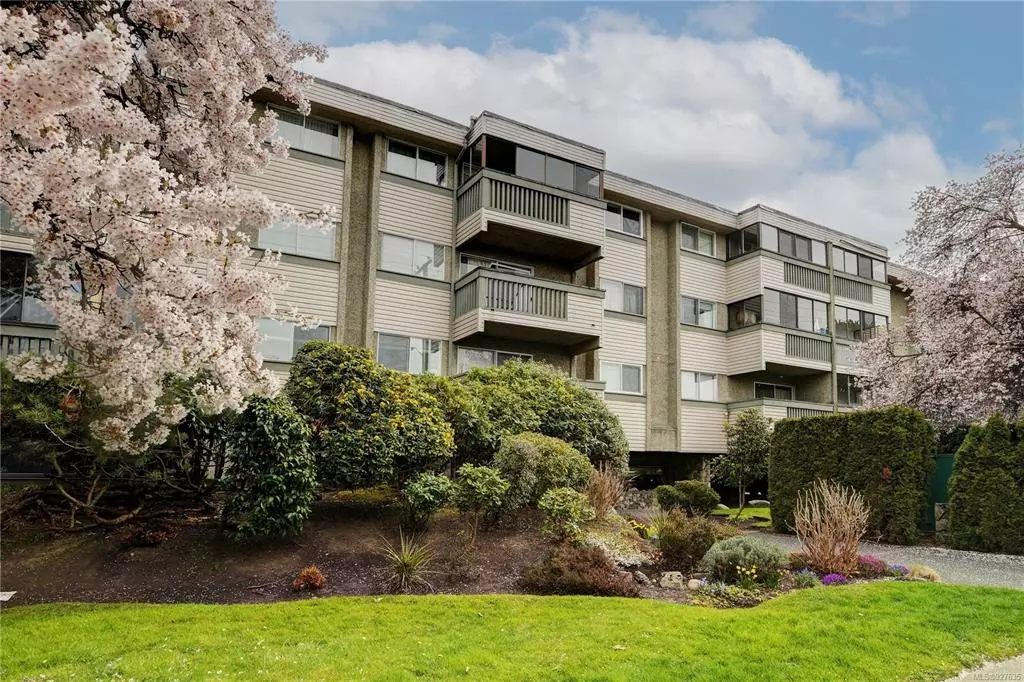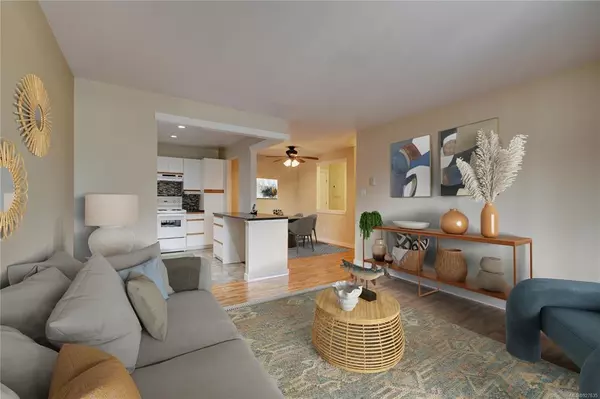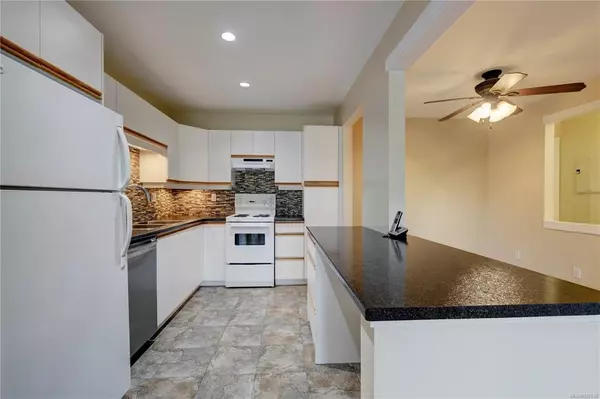$410,000
$420,000
2.4%For more information regarding the value of a property, please contact us for a free consultation.
1525 Hillside Ave #404 Victoria, BC V8T 2C1
1 Bed
1 Bath
670 SqFt
Key Details
Sold Price $410,000
Property Type Condo
Sub Type Condo Apartment
Listing Status Sold
Purchase Type For Sale
Square Footage 670 sqft
Price per Sqft $611
MLS Listing ID 927635
Sold Date 06/27/23
Style Condo
Bedrooms 1
HOA Fees $307/mo
Rental Info Unrestricted
Year Built 1975
Annual Tax Amount $1,407
Tax Year 2022
Lot Size 871 Sqft
Acres 0.02
Property Description
Looking for a pristine and comfortable place to call home in the heart of the ever-popular Oaklands neighbourhood? This pristine 1 bed top floor condo is just steps away from the bustling Hillside Shopping Centre (Thrifty Foods, Canadian Tire, Walmart, over 100 stores) and offers the perfect combination of convenience and move-in ready. This beautiful home features a spacious bedroom, modern bathroom with in-floor heating, updated kitchen with lots of storage and a bright and airy living space that's perfect for relaxing and entertaining. It comes with 1 parking spot; storage locker; cats and dogs are permitted along with rentals and children. The building appears to be well maintained; the roof was replaced a couple of months ago. Public transportation is at your doorstep, and you are just a short distance from Camosun College and Royal Jubilee Hospital. Easy to view by appointment.
Location
Province BC
County Capital Regional District
Area Vi Oaklands
Direction South
Rooms
Main Level Bedrooms 1
Kitchen 1
Interior
Heating Baseboard, Electric
Cooling None
Flooring Laminate, Tile
Appliance Dishwasher, Microwave, Oven/Range Electric, Refrigerator
Laundry Common Area
Exterior
Exterior Feature Balcony/Deck
Amenities Available Common Area, Elevator(s), Recreation Room, Workshop Area
Roof Type Asphalt Torch On
Parking Type Open
Total Parking Spaces 1
Building
Building Description Frame Wood,Stucco,Vinyl Siding,Wood, Condo
Faces South
Story 4
Foundation Poured Concrete
Sewer Sewer Connected
Water Municipal
Structure Type Frame Wood,Stucco,Vinyl Siding,Wood
Others
HOA Fee Include Garbage Removal,Hot Water,Insurance,Maintenance Grounds,Maintenance Structure,Pest Control,Property Management,Recycling,Sewer,Water
Tax ID 000-399-396
Ownership Freehold/Strata
Pets Description Cats, Dogs
Read Less
Want to know what your home might be worth? Contact us for a FREE valuation!

Our team is ready to help you sell your home for the highest possible price ASAP
Bought with Newport Realty Ltd.






