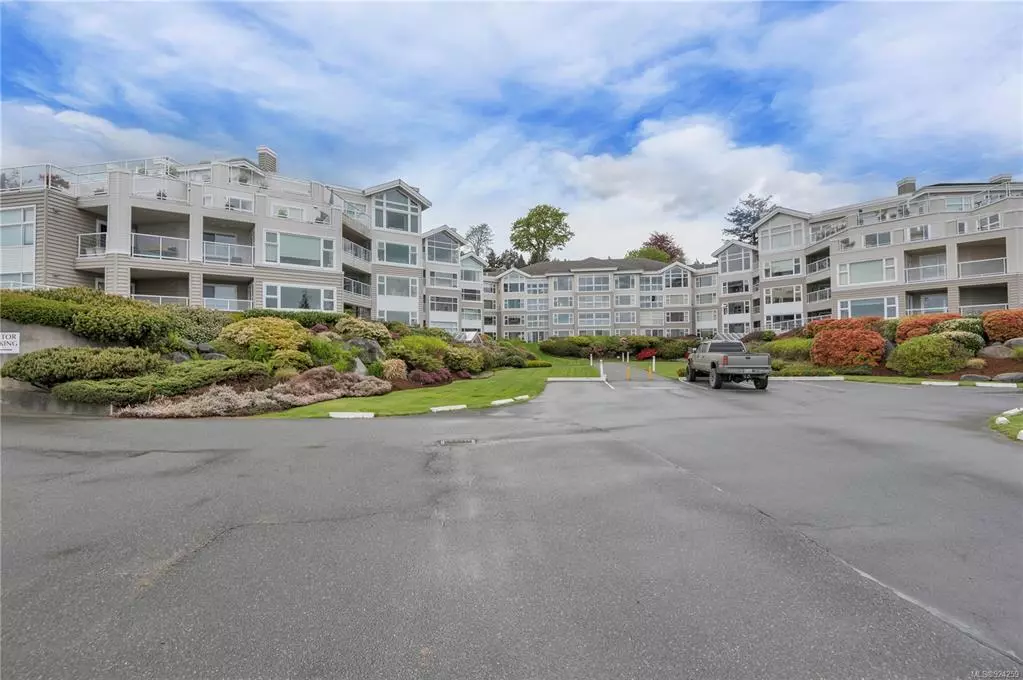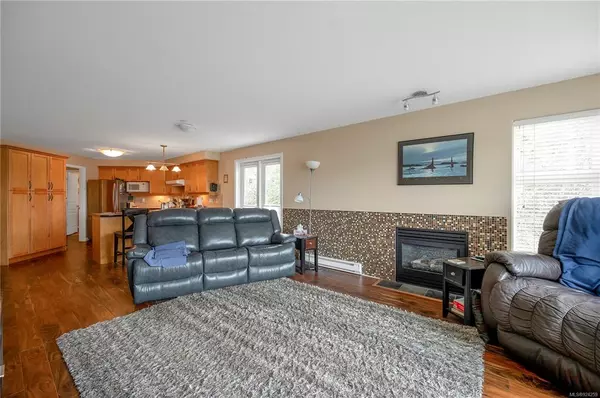$495,000
$509,800
2.9%For more information regarding the value of a property, please contact us for a free consultation.
350 island Hwy #214 Campbell River, BC V9W 1A5
2 Beds
2 Baths
1,296 SqFt
Key Details
Sold Price $495,000
Property Type Condo
Sub Type Condo Apartment
Listing Status Sold
Purchase Type For Sale
Square Footage 1,296 sqft
Price per Sqft $381
Subdivision Silversea
MLS Listing ID 924259
Sold Date 06/26/23
Style Condo
Bedrooms 2
HOA Fees $363/mo
Rental Info Some Rentals
Year Built 2005
Annual Tax Amount $3,900
Tax Year 2022
Property Description
SPACIOUS OCEANVIEW CONDO.
This lovely home has 2 bedrooms, 2 baths, a den and a large laundry room that also serves as a utility room. This unit is one of the larger homes in the complex, at nearly 1300 sq ft and was the most recently built phase in the complex finished in 2005. Its many features include unobstructed Northwest facing ocean views, very bright rooms, updated oak engineered hardwood floors, and tiled bathrooms. Plus there is a gas fireplace. In addition, you will find a large deck off the living room that is Northwest facing which protects it from the Southeast storms, and makes it private. This deck is also accessible from the master bedroom. There is also a small "Juliet" deck off of the living room. The fridge, stove, and dishwasher are included, and are less than 2 years old. The complex has a guest suite, exercise room, and secure parking to top off the package.
Close to bus route and sea walk, all you ever wanted is right here!
Location
Province BC
County Campbell River, City Of
Area Cr Campbell River Central
Zoning RM3
Direction Northwest
Rooms
Basement None
Main Level Bedrooms 2
Kitchen 1
Interior
Interior Features Controlled Entry, Dining/Living Combo, Elevator, Storage, Workshop
Heating Baseboard, Electric
Cooling None
Fireplaces Number 1
Fireplaces Type Gas
Fireplace 1
Appliance F/S/W/D, Microwave
Laundry In House
Exterior
Exterior Feature Balcony/Deck, Balcony/Patio
Utilities Available Cable To Lot, Natural Gas To Lot
Amenities Available Elevator(s), Fitness Centre, Guest Suite, Secured Entry
Roof Type Tar/Gravel
Parking Type Guest, Underground
Total Parking Spaces 1
Building
Building Description Frame Wood,Vinyl Siding, Condo
Faces Northwest
Story 5
Foundation Poured Concrete
Sewer Sewer Connected
Water Municipal
Structure Type Frame Wood,Vinyl Siding
Others
HOA Fee Include Garbage Removal,Maintenance Grounds,Sewer,Water
Tax ID 026-499-941
Ownership Freehold/Strata
Acceptable Financing Must Be Paid Off
Listing Terms Must Be Paid Off
Pets Description Cats, Dogs, Size Limit
Read Less
Want to know what your home might be worth? Contact us for a FREE valuation!

Our team is ready to help you sell your home for the highest possible price ASAP
Bought with Royal LePage Advance Realty






