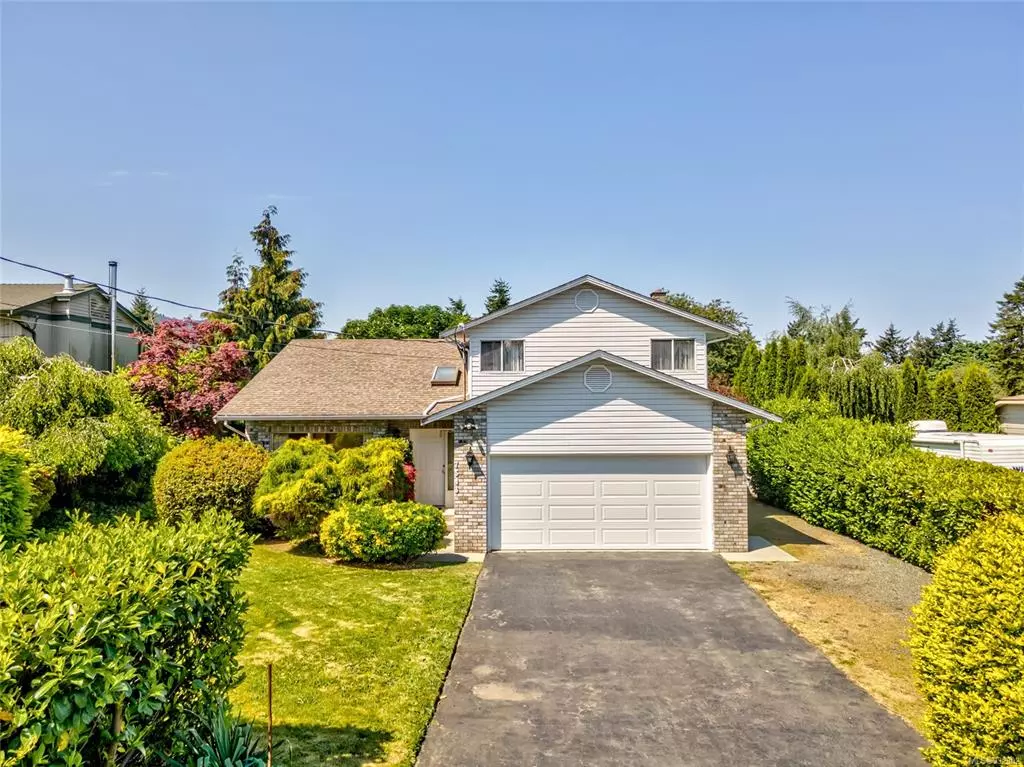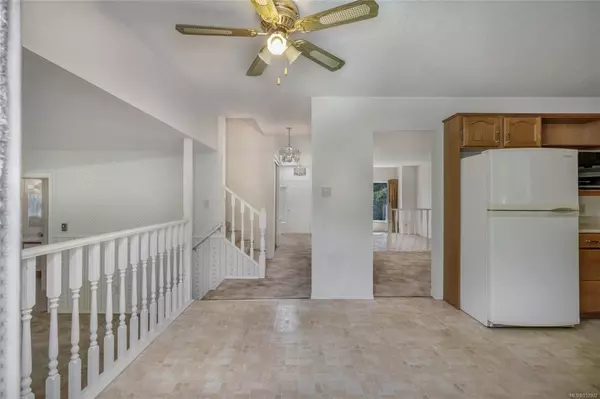$820,000
$847,500
3.2%For more information regarding the value of a property, please contact us for a free consultation.
7543 Andrea Cres Lantzville, BC V0R 2H0
3 Beds
3 Baths
2,098 SqFt
Key Details
Sold Price $820,000
Property Type Single Family Home
Sub Type Single Family Detached
Listing Status Sold
Purchase Type For Sale
Square Footage 2,098 sqft
Price per Sqft $390
MLS Listing ID 932902
Sold Date 06/26/23
Style Main Level Entry with Lower/Upper Lvl(s)
Bedrooms 3
Rental Info Unrestricted
Year Built 1987
Annual Tax Amount $4,284
Tax Year 2023
Lot Size 0.290 Acres
Acres 0.29
Property Description
Location, Location, Location! This family home has the perfect layout with three bedrooms on the second level, two living spaces on the main, with a split level floor plan, as well as 3 bathrooms. With an abundance of natural light, a formal living and dining room as well as Kitchen eating and family room. This property is perfectly located between Andrea Crescent and the Winchelsea View Golf Course. One of only 15 residential lots that back onto this 100 Acre Course, offering an incredibly tranquil space. The lush landscape in the back yard provides complete privacy from neighbouring properties. With 2098 sqft there is no shortage of space to create a home. With a large .29 Acre lot there is both a front and back yard. Two car garage and added RV parking space alongside the home. Located close to Copley Park and moments to mountain trails as well as the beaches of Lower Lanztville. Welcome Home to Andrea Crescent - You will love doing life on this sought after closed loop.
Location
Province BC
County Lantzville, District Of
Area Na Upper Lantzville
Direction East
Rooms
Other Rooms Storage Shed
Basement Crawl Space
Kitchen 1
Interior
Interior Features Dining Room, Eating Area
Heating Baseboard, Electric, Wood
Cooling None
Flooring Carpet, Vinyl
Fireplaces Number 1
Fireplaces Type Wood Stove
Equipment Electric Garage Door Opener
Fireplace 1
Window Features Aluminum Frames,Blinds,Screens,Skylight(s),Window Coverings
Appliance Dishwasher, F/S/W/D
Laundry In House
Exterior
Exterior Feature Balcony/Patio, Fencing: Full, Garden, Water Feature
Garage Spaces 2.0
Utilities Available Compost, Electricity To Lot, Garbage, Recycling
View Y/N 1
View Mountain(s)
Roof Type Asphalt Shingle
Parking Type Driveway, Garage Double, On Street, RV Access/Parking
Total Parking Spaces 3
Building
Lot Description Family-Oriented Neighbourhood, Landscaped, No Through Road, On Golf Course, Park Setting, Private, Quiet Area, Recreation Nearby, Rectangular Lot, Serviced, Shopping Nearby
Building Description Vinyl Siding, Main Level Entry with Lower/Upper Lvl(s)
Faces East
Foundation Poured Concrete
Sewer Septic System, Sewer Available, Sewer To Lot
Water Municipal
Structure Type Vinyl Siding
Others
Tax ID 002-100-401
Ownership Freehold
Pets Description Aquariums, Birds, Caged Mammals, Cats, Dogs
Read Less
Want to know what your home might be worth? Contact us for a FREE valuation!

Our team is ready to help you sell your home for the highest possible price ASAP
Bought with 460 Realty Inc. (NA)






