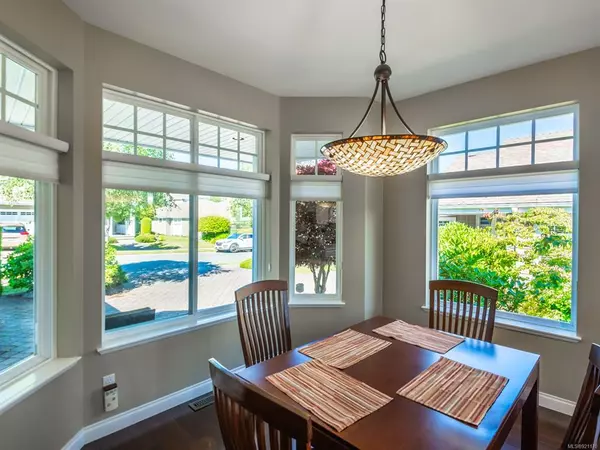$865,000
$889,000
2.7%For more information regarding the value of a property, please contact us for a free consultation.
1421 Gabriola Dr Parksville, BC V9P 2Y5
3 Beds
3 Baths
2,829 SqFt
Key Details
Sold Price $865,000
Property Type Townhouse
Sub Type Row/Townhouse
Listing Status Sold
Purchase Type For Sale
Square Footage 2,829 sqft
Price per Sqft $305
Subdivision Craig Bay - Seaside Village
MLS Listing ID 921170
Sold Date 06/16/23
Style Main Level Entry with Lower Level(s)
Bedrooms 3
HOA Fees $801/mo
Rental Info Some Rentals
Year Built 2006
Annual Tax Amount $4,254
Tax Year 2022
Property Description
Welcome to your new home in one of Vancouver Island Premier Seaside Villages in Craig Bay with so many amazing
amenities, you will just have to visit us. Tastefully upgraded with one bedroom on the main floor, along with two
bathrooms, washer, dryer and beautiful open concept living area. Gas fireplace in the living room with 11' ceiling + well
designed kitchen with upgraded fridge and stove. There is also a good sized balcony for entertaining and barbequing
that overlooks Craig Bay with its delightful views of open space, greenspace, + peeks of the coastal mountains. On the
lower level we have 2 large bedrooms, 1 bathroom, a flex area that can be used as an office, or media room, huge rec
room + family room with a walk out covered patio. This location is perfect with only a short walk to the famous
beaches of Craig Bay, Parksville and the clubhouse.
Location
Province BC
County Parksville, City Of
Area Pq Parksville
Zoning CD-11
Direction Southeast
Rooms
Basement Finished, Full, Walk-Out Access, With Windows
Main Level Bedrooms 1
Kitchen 1
Interior
Interior Features Ceiling Fan(s), Closet Organizer, Dining/Living Combo, Vaulted Ceiling(s)
Heating Forced Air, Heat Pump, Natural Gas
Cooling Air Conditioning
Flooring Mixed
Fireplaces Number 1
Fireplaces Type Gas
Equipment Central Vacuum Roughed-In
Fireplace 1
Window Features Vinyl Frames
Appliance Dishwasher, F/S/W/D, Garburator, Microwave
Laundry In Unit
Exterior
Exterior Feature Balcony/Deck, Sprinkler System, Wheelchair Access, See Remarks
Garage Spaces 2.0
Utilities Available Cable To Lot, Electricity To Lot, Garbage, Natural Gas To Lot, Phone To Lot, Recycling, Underground Utilities
Amenities Available Clubhouse, Common Area, Fitness Centre, Guest Suite
View Y/N 1
View Mountain(s)
Roof Type Asphalt Shingle
Handicap Access Ground Level Main Floor, Wheelchair Friendly
Parking Type Garage Double
Total Parking Spaces 2
Building
Lot Description Central Location, Easy Access, Irrigation Sprinkler(s), Landscaped, Marina Nearby, Near Golf Course, Park Setting, Quiet Area, Recreation Nearby, Serviced, Shopping Nearby
Building Description Concrete,Frame Wood,Insulation All,Wood,See Remarks, Main Level Entry with Lower Level(s)
Faces Southeast
Story 2
Foundation Poured Concrete
Sewer Sewer Connected
Water Municipal
Architectural Style Cape Cod
Structure Type Concrete,Frame Wood,Insulation All,Wood,See Remarks
Others
HOA Fee Include Garbage Removal,Insurance,Maintenance Grounds,Maintenance Structure,Property Management,Sewer
Restrictions Other
Tax ID 026-536-803
Ownership Freehold/Strata
Acceptable Financing None
Listing Terms None
Pets Description Cats, Dogs
Read Less
Want to know what your home might be worth? Contact us for a FREE valuation!

Our team is ready to help you sell your home for the highest possible price ASAP
Bought with eXp Realty






