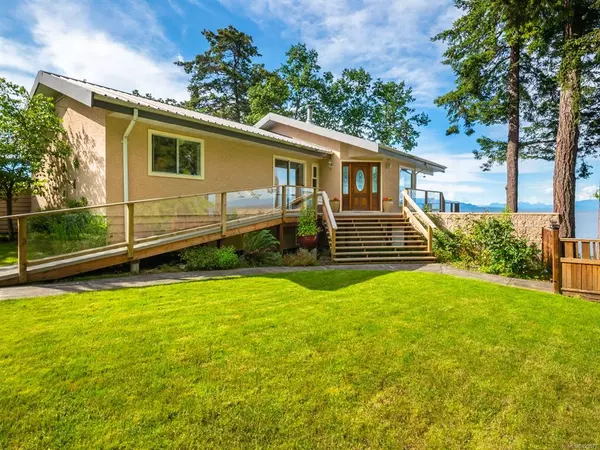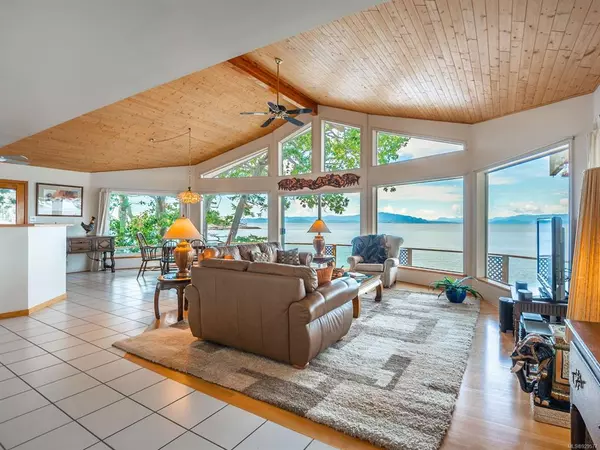$1,625,000
$1,649,000
1.5%For more information regarding the value of a property, please contact us for a free consultation.
1260 Marina Way Nanoose Bay, BC V9P 9C1
3 Beds
2 Baths
2,197 SqFt
Key Details
Sold Price $1,625,000
Property Type Single Family Home
Sub Type Single Family Detached
Listing Status Sold
Purchase Type For Sale
Square Footage 2,197 sqft
Price per Sqft $739
MLS Listing ID 929577
Sold Date 06/16/23
Style Main Level Entry with Lower Level(s)
Bedrooms 3
Rental Info Unrestricted
Year Built 1990
Annual Tax Amount $6,578
Tax Year 2022
Lot Size 8,712 Sqft
Acres 0.2
Lot Dimensions 72x142
Property Description
---ULTIMATE WEST COAST LIVING-----Inspiring 3 Bed/2 Bath Westcoast Home, completely rebuild in 1990, on .20 acre waterfront lot, main level living+lower level Bonus Room, great deck/patio space, Garage, & amazing views of Georgia Strait, several islands, & mainland mountains. Spectacular Great Rm w/stunning panorama of oceanviews & OH cathedral ceiling, Living Rm w/wood flooring, Island Kitchen w/ample counter space/oak cabinetry, door opens to expansive oceanfront deck w/views of Mistaken, Dorcas Pt, Ballenas, Lasqueti/Texada Islands, & mainland mtns. Primary Bedrm Suite w/WI closet, 3 pc ensuite & deck access, skylighted 4 pc Main Bath, 2 Beds, & Laundry Rm. Finished lower level has Den/Office, Storage Rms, & huge Garage w/ door to covered patio, staircase leads to picturesque beach. Recent updates – new gutters, pressured treated deck railings & Stairs (2022), stamped concrete walkway (2020). Near Reg Park/marina, short drive to Parksville. Visit our website for more info.
Location
Province BC
County Nanaimo Regional District
Area Pq Nanoose
Zoning RS1
Direction North
Rooms
Other Rooms Storage Shed
Basement Partial, Walk-Out Access
Main Level Bedrooms 3
Kitchen 1
Interior
Interior Features Cathedral Entry, Ceiling Fan(s), Dining/Living Combo, Vaulted Ceiling(s), Workshop
Heating Electric, Forced Air, Heat Pump
Cooling Air Conditioning
Flooring Basement Slab, Carpet, Tile
Equipment Electric Garage Door Opener, Security System
Window Features Aluminum Frames,Skylight(s)
Appliance Dishwasher, F/S/W/D, Oven/Range Electric, Range Hood
Laundry In House
Exterior
Exterior Feature Balcony/Deck, Fencing: Partial, Wheelchair Access
Garage Spaces 1.0
Carport Spaces 1
Utilities Available Cable To Lot, Compost, Garbage, Phone To Lot, Recycling
Waterfront 1
Waterfront Description Ocean
View Y/N 1
View Ocean
Roof Type Metal
Handicap Access Accessible Entrance
Parking Type Carport, Garage
Total Parking Spaces 4
Building
Lot Description Easy Access, Family-Oriented Neighbourhood, Marina Nearby, Private, Quiet Area, Serviced, Walk on Waterfront
Building Description Concrete,Frame Wood,Insulation All,Stucco & Siding, Main Level Entry with Lower Level(s)
Faces North
Foundation Poured Concrete
Sewer Sewer Connected
Water Municipal
Architectural Style West Coast
Structure Type Concrete,Frame Wood,Insulation All,Stucco & Siding
Others
Tax ID 000-715-841
Ownership Freehold
Pets Description Aquariums, Birds, Caged Mammals, Cats, Dogs
Read Less
Want to know what your home might be worth? Contact us for a FREE valuation!

Our team is ready to help you sell your home for the highest possible price ASAP
Bought with 460 Realty Inc. (NA)






