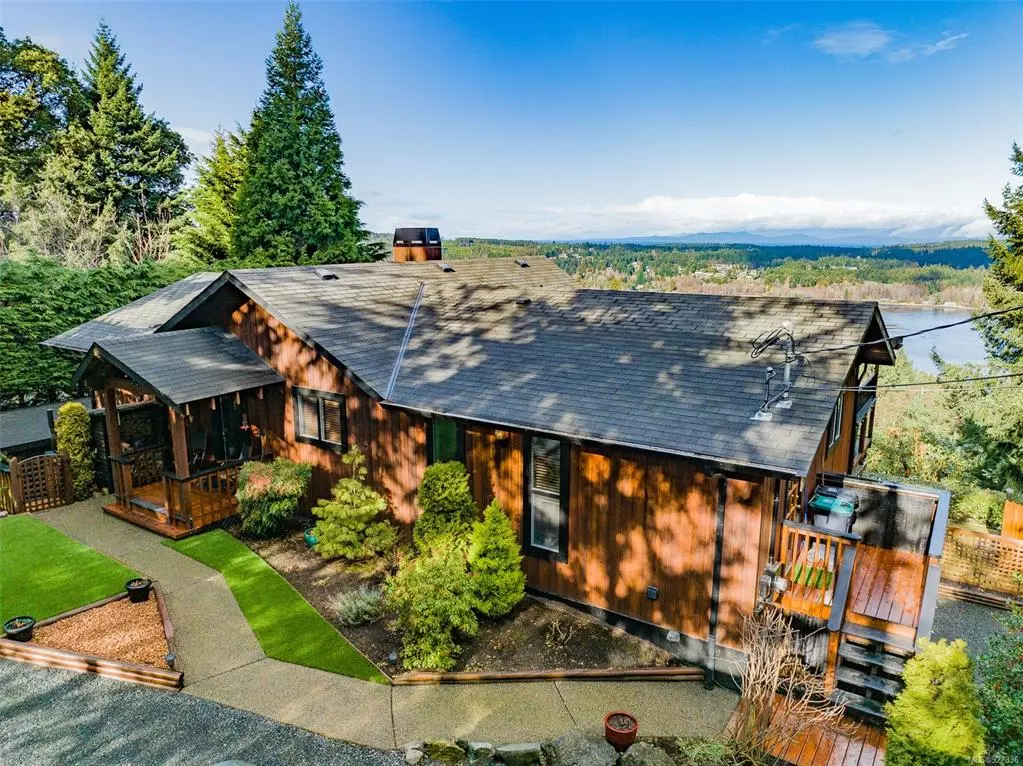$1,110,000
$1,150,000
3.5%For more information regarding the value of a property, please contact us for a free consultation.
2599 Sea Blush Dr Nanoose Bay, BC V9P 9E4
3 Beds
3 Baths
2,259 SqFt
Key Details
Sold Price $1,110,000
Property Type Single Family Home
Sub Type Single Family Detached
Listing Status Sold
Purchase Type For Sale
Square Footage 2,259 sqft
Price per Sqft $491
MLS Listing ID 927336
Sold Date 06/15/23
Style Main Level Entry with Lower Level(s)
Bedrooms 3
Rental Info Unrestricted
Year Built 2006
Annual Tax Amount $2,940
Tax Year 2022
Lot Size 3.690 Acres
Acres 3.69
Property Description
Ocean View Home with a suite! Sparkling quality built 3 bed 3 bath Harvest Cedar Home on sloping 3.69 acres with about 2259 sf finished including 1 bed in-law suite in the finished walk-out basement. Spacious entry leads into vaulted living room with floor-to-ceiling windows showcasing the booming views. Efficient wood burning stove keeps the home warm and cozy. Delightful kitchen with recent appliances, centre island, and plenty of cabinets with pullouts. Main level guest room has cheater door to 3pc main bath. Wake up to ocean views in the primary bedroom w/patio door to deck, walk-in closet, and 4 pc ensuite. Basement suite has ocean views, full kitchen, laundry, 4pc bath, and covered patio. The attached lower level garage has room to park and space for workshop. Extra sound proofing added to garage, interior wall insulation, and solid core 36" doors. Recent ext staining, new counter tops and main flooring.
Location
Province BC
County Nanaimo Regional District
Area Pq Nanoose
Zoning RU5
Direction South
Rooms
Other Rooms Storage Shed
Basement Finished, Walk-Out Access
Main Level Bedrooms 2
Kitchen 2
Interior
Interior Features Vaulted Ceiling(s)
Heating Baseboard, Electric
Cooling None
Flooring Laminate
Fireplaces Number 1
Fireplaces Type Wood Stove
Fireplace 1
Window Features Vinyl Frames
Appliance Dishwasher, F/S/W/D
Laundry In House
Exterior
Exterior Feature Fencing: Partial, Low Maintenance Yard
Garage Spaces 1.0
Carport Spaces 1
View Y/N 1
View Mountain(s), Ocean
Roof Type Asphalt Shingle
Handicap Access Accessible Entrance, Ground Level Main Floor, Primary Bedroom on Main, Wheelchair Friendly
Parking Type Additional, Attached, Carport, Garage, RV Access/Parking
Total Parking Spaces 2
Building
Lot Description Acreage, Hillside, Irregular Lot, Park Setting, Sloping, Wooded Lot
Building Description Wood, Main Level Entry with Lower Level(s)
Faces South
Foundation Poured Concrete
Sewer Septic System
Water Well: Drilled
Architectural Style West Coast
Additional Building Exists
Structure Type Wood
Others
Restrictions ALR: No,Building Scheme,Easement/Right of Way
Tax ID 001-414-267
Ownership Freehold
Pets Description Aquariums, Birds, Caged Mammals, Cats, Dogs
Read Less
Want to know what your home might be worth? Contact us for a FREE valuation!

Our team is ready to help you sell your home for the highest possible price ASAP
Bought with Royal LePage Parksville-Qualicum Beach Realty (PK)






