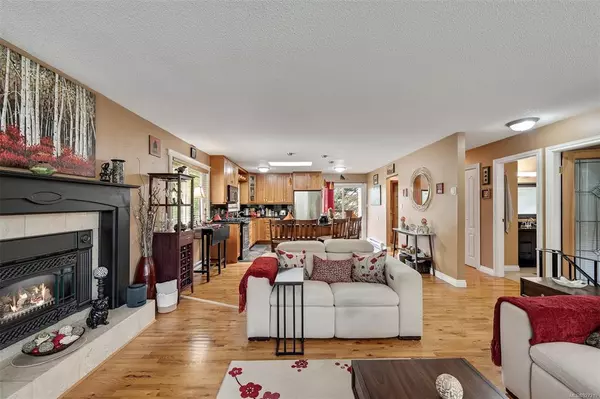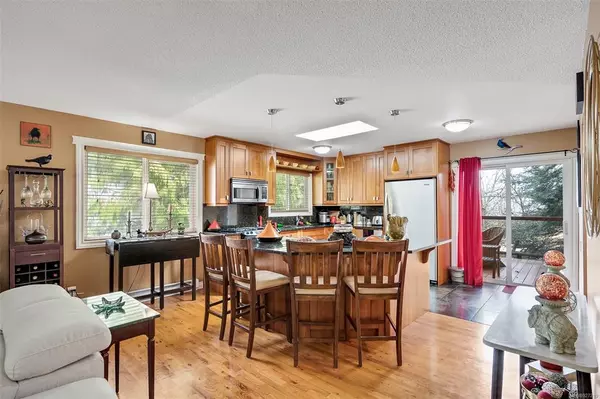$1,049,000
$1,049,999
0.1%For more information regarding the value of a property, please contact us for a free consultation.
4341 Cedar Hill Rd Saanich, BC V8N 5L8
5 Beds
2 Baths
2,003 SqFt
Key Details
Sold Price $1,049,000
Property Type Single Family Home
Sub Type Single Family Detached
Listing Status Sold
Purchase Type For Sale
Square Footage 2,003 sqft
Price per Sqft $523
MLS Listing ID 927219
Sold Date 06/15/23
Style Ground Level Entry With Main Up
Bedrooms 5
Year Built 1976
Annual Tax Amount $4,334
Tax Year 2022
Lot Size 6,098 Sqft
Acres 0.14
Property Sub-Type Single Family Detached
Property Description
In an amazing location close to Mt Doug Park, this 1976 home is perfect for an executive couple or small family who are looking for extra revenue or space for an inlaw, as the lower level is a full height 2 bedroom suite. The main level was completely renovated in 2010. There's 3 bedrooms and an open layout that's perfect for entertaining with beautiful oak hardwood floors, a gorgeous kitchen, and a lovely private covered cedar deck. Other features, include 2 gas fireplaces, a wired studio or workshop under the deck & a single car garage. Close to all amenities including UVic, All levels of excellent schools, and a quick walk to the ocean and great hiking trails at Mt Doug Park. Excellent value! Priced below the 2023 Assessment!
Location
Province BC
County Capital Regional District
Area Se Mt Doug
Direction West
Rooms
Other Rooms Workshop
Basement Finished, Walk-Out Access, With Windows
Main Level Bedrooms 3
Kitchen 2
Interior
Interior Features Closet Organizer, Dining/Living Combo, French Doors
Heating Baseboard, Electric, Natural Gas
Cooling None
Flooring Carpet, Hardwood, Tile
Fireplaces Number 2
Fireplaces Type Gas, Living Room
Equipment Electric Garage Door Opener
Fireplace 1
Window Features Blinds
Appliance Dishwasher, F/S/W/D, Microwave, Oven/Range Gas
Laundry In House
Exterior
Exterior Feature Balcony/Patio
Parking Features Attached, Garage
Garage Spaces 1.0
Roof Type Asphalt Shingle
Total Parking Spaces 2
Building
Lot Description Family-Oriented Neighbourhood, Level, Recreation Nearby, Rectangular Lot, Serviced
Building Description Insulation: Ceiling,Insulation: Walls,Stucco,Wood, Ground Level Entry With Main Up
Faces West
Foundation Poured Concrete
Sewer Sewer Connected
Water Municipal
Additional Building Exists
Structure Type Insulation: Ceiling,Insulation: Walls,Stucco,Wood
Others
Tax ID 001-275-593
Ownership Freehold
Pets Allowed Aquariums, Birds, Caged Mammals, Cats, Dogs
Read Less
Want to know what your home might be worth? Contact us for a FREE valuation!

Our team is ready to help you sell your home for the highest possible price ASAP
Bought with Engel & Volkers Vancouver Island






