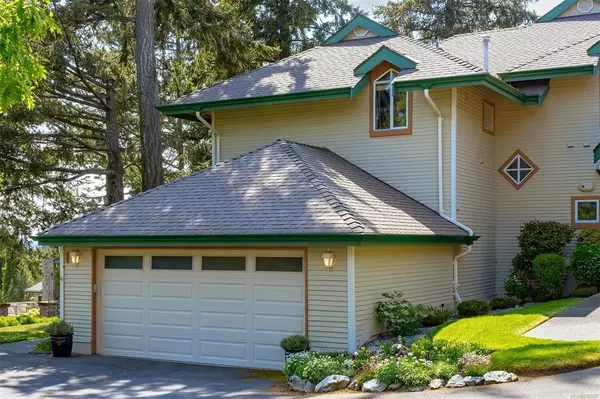$1,039,900
$1,039,900
For more information regarding the value of a property, please contact us for a free consultation.
520 Marsett Pl #1 Saanich, BC V8Z 7J1
3 Beds
3 Baths
1,983 SqFt
Key Details
Sold Price $1,039,900
Property Type Townhouse
Sub Type Row/Townhouse
Listing Status Sold
Purchase Type For Sale
Square Footage 1,983 sqft
Price per Sqft $524
Subdivision Royal Links North
MLS Listing ID 932007
Sold Date 06/15/23
Style Main Level Entry with Upper Level(s)
Bedrooms 3
HOA Fees $515/mo
Rental Info Unrestricted
Year Built 1992
Annual Tax Amount $3,811
Tax Year 2022
Lot Size 2,613 Sqft
Acres 0.06
Property Description
Lovely two-story end unit in Royal Links North enjoys south & west city & mountain views and a peaceful garden outlook from all living areas. This townhome has style with a central foyer with soaring ceiling & staircase and 9 foot ceilings throughout main floor. The main level has a comfortable formal living room with natural gas fireplace, separate dining room off central foyer & a bright eat-in kitchen with access to the west facing patio. A den/3rd bedroom, 2-piece bathroom, mechanical room and garage access complete the main level. Upstairs is a huge primary bedroom with views, walk-in closet & large 5-piece ensuite bathroom. 2nd bedroom located at the other side of townhouse with its own ensuite bathroom; laundry room conveniently located between bedrooms. The TH has a heat pump with central air handler & supplemental baseboard heaters. Large double garage has lots of room for storage & a workbench with more attic storage above. A spacious, private townhome in an ideal location!
Location
Province BC
County Capital Regional District
Area Sw Royal Oak
Zoning RT-2
Direction South
Rooms
Basement None
Kitchen 1
Interior
Interior Features Ceiling Fan(s), Dining Room, Eating Area, French Doors, Soaker Tub, Storage, Vaulted Ceiling(s)
Heating Baseboard, Electric, Forced Air, Heat Pump
Cooling Other
Flooring Carpet, Linoleum, Wood
Fireplaces Number 1
Fireplaces Type Gas, Living Room
Equipment Central Vacuum, Electric Garage Door Opener, Security System
Fireplace 1
Window Features Aluminum Frames,Blinds,Insulated Windows
Appliance Dishwasher, F/S/W/D, Garburator, Microwave, Oven/Range Electric, Range Hood
Laundry In Unit
Exterior
Exterior Feature Balcony/Patio, Garden
Garage Spaces 2.0
Utilities Available Cable To Lot, Compost, Electricity To Lot, Garbage, Natural Gas To Lot, Phone To Lot, Recycling
View Y/N 1
View City, Mountain(s)
Roof Type Fibreglass Shingle
Handicap Access Ground Level Main Floor
Parking Type Garage Double
Total Parking Spaces 2
Building
Lot Description Cul-de-sac, Landscaped, Level, Park Setting, Private, Quiet Area, Recreation Nearby, Southern Exposure
Building Description Frame Wood,Insulation All,Stone,Wood, Main Level Entry with Upper Level(s)
Faces South
Story 2
Foundation Poured Concrete
Sewer Sewer Connected
Water Municipal
Architectural Style West Coast
Structure Type Frame Wood,Insulation All,Stone,Wood
Others
HOA Fee Include Maintenance Grounds
Restrictions Restrictive Covenants
Tax ID 017-885-671
Ownership Freehold/Strata
Acceptable Financing Purchaser To Finance
Listing Terms Purchaser To Finance
Pets Description Aquariums, Birds, Cats, Dogs, Number Limit
Read Less
Want to know what your home might be worth? Contact us for a FREE valuation!

Our team is ready to help you sell your home for the highest possible price ASAP
Bought with Engel & Volkers Vancouver Island






