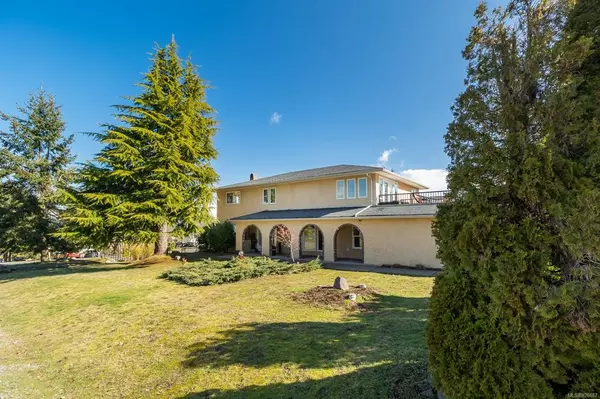$1,025,000
$998,000
2.7%For more information regarding the value of a property, please contact us for a free consultation.
6734 Harwood Dr Lantzville, BC V0R 2H0
3 Beds
3 Baths
2,696 SqFt
Key Details
Sold Price $1,025,000
Property Type Single Family Home
Sub Type Single Family Detached
Listing Status Sold
Purchase Type For Sale
Square Footage 2,696 sqft
Price per Sqft $380
MLS Listing ID 926687
Sold Date 06/15/23
Style Main Level Entry with Upper Level(s)
Bedrooms 3
Rental Info Unrestricted
Year Built 1975
Annual Tax Amount $3,434
Tax Year 2021
Lot Size 0.330 Acres
Acres 0.33
Property Description
Nestled on a quiet street near the Foothills, is a serene oasis with trails, for hikes, biking, and walks. This beautiful home is filled with natural light throughout the home. Hosting is perfect with the living room, seamlessly flowing into the dining area, and the family room is a perfect casual retreat. This home boasts privacy throughout, including the magnificent backyard, where towering hedges create a natural oasis. The kitchen connected to the eating nook has sliding doors with access to the exterior for warm summer nights. Additionally, the main level boasts an office space, and 2pc bathroom. Upstairs, discover a grand primary bedroom, featuring French doors to the deck, with ample space. The 5-piece en-suite on tile flooring, and vast counter space adds an extra touch of luxury, making it a true oasis of comfort and relaxation. Also upstairs is a 4pc bathroom, two bedrooms with balconies. This stunning home in Lantzville offers the perfect blend of privacy and convenience.
Location
Province BC
County Lantzville, District Of
Area Na Upper Lantzville
Direction East
Rooms
Basement Crawl Space
Kitchen 1
Interior
Interior Features Breakfast Nook, Dining/Living Combo, French Doors, Soaker Tub
Heating Forced Air, Natural Gas
Cooling None
Fireplaces Number 1
Fireplaces Type Gas, Living Room
Fireplace 1
Window Features Vinyl Frames
Appliance Dishwasher, F/S/W/D, Microwave
Laundry In House
Exterior
Exterior Feature Balcony/Deck, Fenced, Fencing: Full, Lighting
Garage Spaces 2.0
Utilities Available Natural Gas To Lot
Roof Type Asphalt Shingle
Parking Type Driveway, Garage Double
Total Parking Spaces 4
Building
Lot Description Corner, Level, Quiet Area, Recreation Nearby
Building Description Insulation: Ceiling,Insulation: Walls,Stucco, Main Level Entry with Upper Level(s)
Faces East
Foundation Poured Concrete
Sewer Sewer Connected
Water Municipal
Structure Type Insulation: Ceiling,Insulation: Walls,Stucco
Others
Tax ID 000-448-427
Ownership Freehold
Pets Description Aquariums, Birds, Caged Mammals, Cats, Dogs
Read Less
Want to know what your home might be worth? Contact us for a FREE valuation!

Our team is ready to help you sell your home for the highest possible price ASAP
Bought with 460 Realty Inc. (NA)






