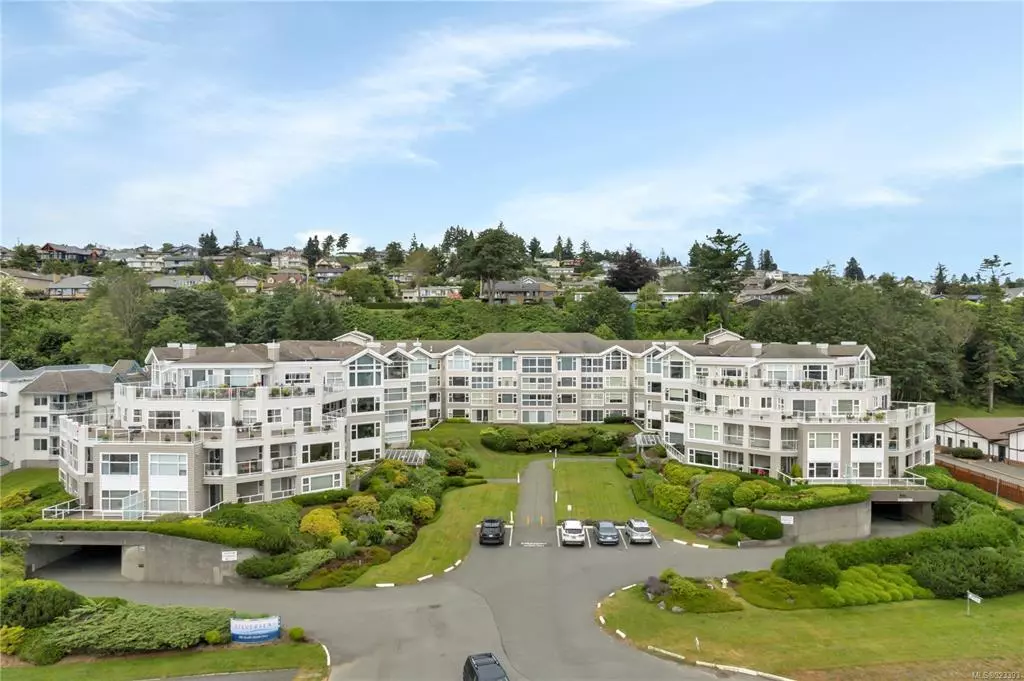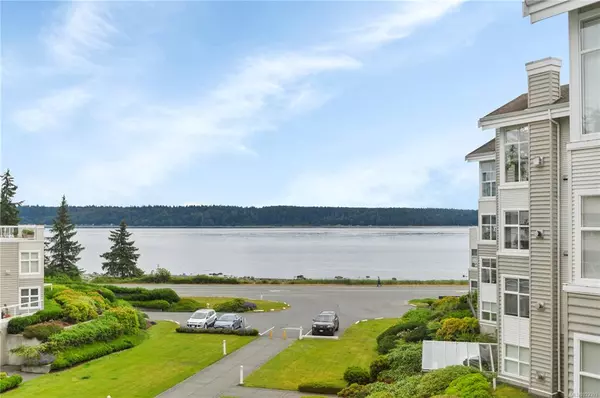$508,750
$524,000
2.9%For more information regarding the value of a property, please contact us for a free consultation.
350 Island Hwy S #311 Campbell River, BC V9W 1A5
2 Beds
2 Baths
1,438 SqFt
Key Details
Sold Price $508,750
Property Type Condo
Sub Type Condo Apartment
Listing Status Sold
Purchase Type For Sale
Square Footage 1,438 sqft
Price per Sqft $353
Subdivision Silver Sea
MLS Listing ID 923393
Sold Date 06/14/23
Style Condo
Bedrooms 2
HOA Fees $359/mo
Rental Info Unrestricted
Year Built 2003
Annual Tax Amount $4,066
Tax Year 2022
Property Description
A view that you can't beat! This spacious 2 bed + den / 2 bath condo is located in the sought after Silver Sea complex. Enjoy the ocean view the minute you walk through the door and into the bright living & dining spaces and stay warm during the colder season in front of the cozy gas fireplace. French doors lead off the living space while sliding doors lead out of the primary, and into the sunroom with wall to ceiling windows, allowing you to enjoy the west coast beauty year round. Inside you'll find a walk-in-close & ensuite in the primary, laundry room and plenty of storage. The complex has beautiful gardens, underground parking, a gym and common room. Just across the street from the sea walk, you can get to and from shopping and recreation easily!
Location
Province BC
County Campbell River, City Of
Area Cr Campbell River Central
Direction East
Rooms
Basement None
Main Level Bedrooms 2
Kitchen 1
Interior
Interior Features French Doors
Heating Baseboard, Electric, Natural Gas
Cooling None
Flooring Mixed
Fireplaces Number 1
Fireplaces Type Gas
Fireplace 1
Window Features Window Coverings
Appliance Dishwasher, F/S/W/D, Microwave
Laundry In Unit
Exterior
Utilities Available Cable Available, Garbage, Natural Gas To Lot, Recycling
View Y/N 1
View Mountain(s), Ocean
Roof Type Tar/Gravel
Parking Type Underground
Total Parking Spaces 1
Building
Lot Description Central Location, Easy Access, Sidewalk
Building Description Frame Wood,Insulation: Ceiling,Insulation: Walls,Vinyl Siding, Condo
Faces East
Story 4
Foundation Poured Concrete
Sewer Sewer Connected
Water Municipal
Structure Type Frame Wood,Insulation: Ceiling,Insulation: Walls,Vinyl Siding
Others
Tax ID 026-500-051
Ownership Freehold/Strata
Pets Description Aquariums, Birds, Caged Mammals, Cats, Dogs, Number Limit, Size Limit
Read Less
Want to know what your home might be worth? Contact us for a FREE valuation!

Our team is ready to help you sell your home for the highest possible price ASAP
Bought with Royal LePage Advance Realty






