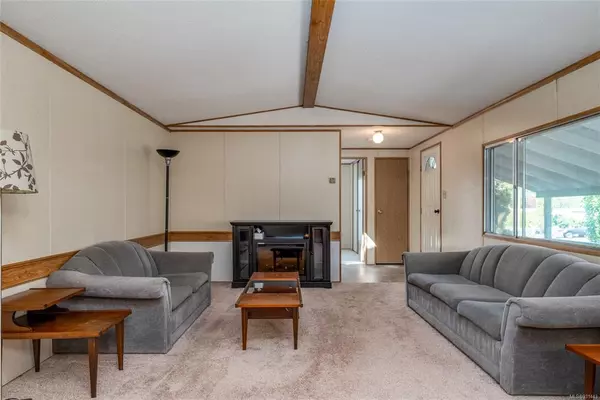$440,000
$449,000
2.0%For more information regarding the value of a property, please contact us for a free consultation.
639 Maplewood Way Ladysmith, BC V9G 1S6
2 Beds
2 Baths
973 SqFt
Key Details
Sold Price $440,000
Property Type Single Family Home
Sub Type Single Family Detached
Listing Status Sold
Purchase Type For Sale
Square Footage 973 sqft
Price per Sqft $452
MLS Listing ID 931443
Sold Date 06/14/23
Style Rancher
Bedrooms 2
Rental Info Unrestricted
Year Built 1989
Annual Tax Amount $2,804
Tax Year 2022
Lot Size 5,662 Sqft
Acres 0.13
Property Description
Looking for an affordable entry/downsizing home in today's real estate market? This 1989 mobile home, with a near new roof, on its own land could be it! Just under 1000 sqft of living space with a bright and spacious floorplan. Vaulted ceilings in the living/dining/kitchen area, along with a large skylight in the kitchen provide wonderful natural light. The kitchen is well appointed with an abundance of counter and cupboard space. The primary bedroom is at back of the home and has a large (5 x 13'5) ensuite! The second bedroom is nicely situated at the front along with large windows and adjacent to a 4pc main bath. Outside you will find a fully covered 20'8 x 8'4 deck to enjoy summer BBQs on. A bonus is the detached 21'5 x 15'4 garage/workshop! No pad fees as you own the land. Enjoy the magic of living in the Town of Ladysmith. Only 15 minutes to Nanaimo north, or 30 minutes south to Duncan for major amenities.
Location
Province BC
County Lantzville, District Of
Area Du Ladysmith
Zoning R-1B
Direction North
Rooms
Other Rooms Workshop
Basement Crawl Space
Main Level Bedrooms 2
Kitchen 1
Interior
Interior Features Eating Area, Soaker Tub, Vaulted Ceiling(s)
Heating Forced Air, Oil
Cooling None
Flooring Carpet, Linoleum
Window Features Blinds,Insulated Windows,Skylight(s)
Appliance F/S/W/D
Laundry In House
Exterior
Exterior Feature Balcony/Deck, Low Maintenance Yard
Garage Spaces 2.0
Utilities Available Cable To Lot, Electricity To Lot, Garbage, Recycling
Roof Type Fibreglass Shingle
Handicap Access Primary Bedroom on Main
Parking Type Detached, Garage Double
Total Parking Spaces 4
Building
Lot Description Cul-de-sac, Easy Access, Level, No Through Road, Quiet Area, Recreation Nearby, Serviced
Building Description Aluminum Siding,Frame Wood, Rancher
Faces North
Foundation Block, Pillar/Post/Pier, Other
Sewer Sewer Connected
Water Municipal
Additional Building None
Structure Type Aluminum Siding,Frame Wood
Others
Restrictions Building Scheme,Easement/Right of Way
Tax ID 000-417-459
Ownership Freehold
Pets Description Aquariums, Birds, Caged Mammals, Cats, Dogs
Read Less
Want to know what your home might be worth? Contact us for a FREE valuation!

Our team is ready to help you sell your home for the highest possible price ASAP
Bought with Royal LePage Nanaimo Realty LD






