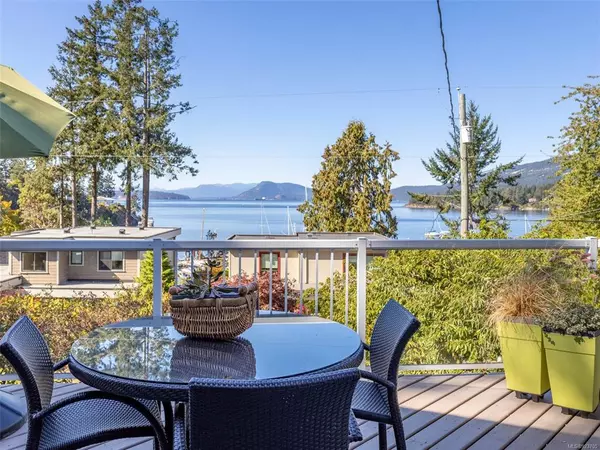$1,650,000
$1,699,000
2.9%For more information regarding the value of a property, please contact us for a free consultation.
540 Birch Rd North Saanich, BC V8L 5S2
3 Beds
2 Baths
2,328 SqFt
Key Details
Sold Price $1,650,000
Property Type Single Family Home
Sub Type Single Family Detached
Listing Status Sold
Purchase Type For Sale
Square Footage 2,328 sqft
Price per Sqft $708
MLS Listing ID 923705
Sold Date 06/08/23
Style Ground Level Entry With Main Up
Bedrooms 3
Rental Info Unrestricted
Year Built 1967
Annual Tax Amount $4,429
Tax Year 2022
Lot Size 0.300 Acres
Acres 0.3
Property Description
Stunning, elegant water view home located in desirable Deep Cove. Gorgeous 3 bed 2 bath home had an addition & was extensively renovated in 2002, a exciting Pamela Charlesworth design. The upstairs main living area is bathed in natural light from floor to ceiling windows to take advantage of the lovely ocean & garden views. Fabulous, unique great room design, open plan yet 2 sitting areas off to each side w/ maple floors & solid maple doors. Cozy up to the Vermont Castings wood stove (which has a lovely stone surround) on those chilly winter evenings. The chef’s kitchen features SS appliances, cork floors, ample cupboard & counter space. The dining room leads out to a spacious deck where you can sit & watch the incredible sunsets. Primary bedroom is very roomy & features a gorgeous ensuite w/ double sinks, tiled floors & a double walk-in shower. Down is a third bedroom& ample storage. Follow the sun or the shade all day w/ numerous decks & patios.
Location
Province BC
County Capital Regional District
Area Ns Deep Cove
Direction West
Rooms
Other Rooms Storage Shed
Basement With Windows
Main Level Bedrooms 2
Kitchen 1
Interior
Interior Features Closet Organizer, Dining/Living Combo, Vaulted Ceiling(s), Workshop
Heating Heat Pump
Cooling Air Conditioning
Flooring Basement Slab, Carpet, Cork, Hardwood, Linoleum, Tile, Wood
Fireplaces Number 2
Fireplaces Type Family Room, Living Room, Wood Stove
Equipment Central Vacuum, Electric Garage Door Opener
Fireplace 1
Window Features Screens,Skylight(s),Vinyl Frames,Window Coverings
Appliance Dishwasher, F/S/W/D
Laundry In House
Exterior
Exterior Feature Balcony/Deck, Balcony/Patio
Garage Spaces 1.0
View Y/N 1
View Ocean
Roof Type Fibreglass Shingle
Handicap Access Primary Bedroom on Main
Parking Type Driveway, Garage
Total Parking Spaces 2
Building
Lot Description Landscaped
Building Description Cement Fibre, Ground Level Entry With Main Up
Faces West
Foundation Poured Concrete
Sewer Sewer Connected
Water Municipal
Architectural Style West Coast
Structure Type Cement Fibre
Others
Tax ID 008-689-776
Ownership Freehold
Acceptable Financing Purchaser To Finance
Listing Terms Purchaser To Finance
Pets Description Aquariums, Birds, Caged Mammals, Cats, Dogs
Read Less
Want to know what your home might be worth? Contact us for a FREE valuation!

Our team is ready to help you sell your home for the highest possible price ASAP
Bought with Newport Realty Ltd. - Sidney






