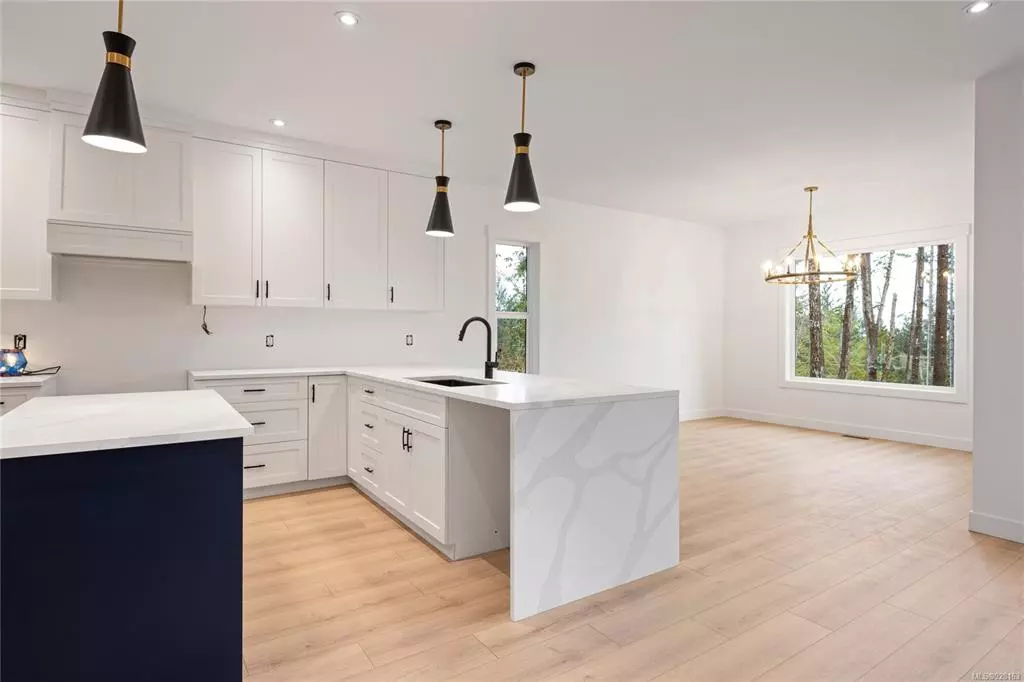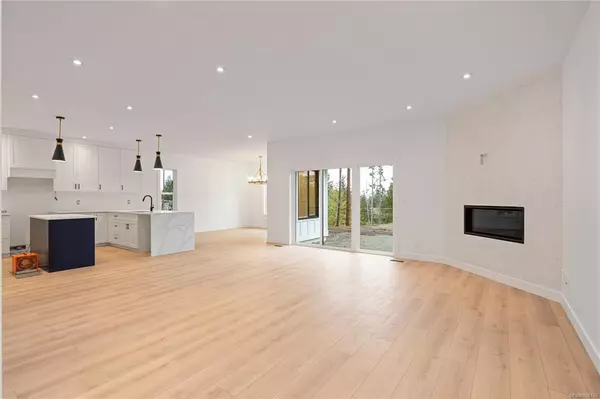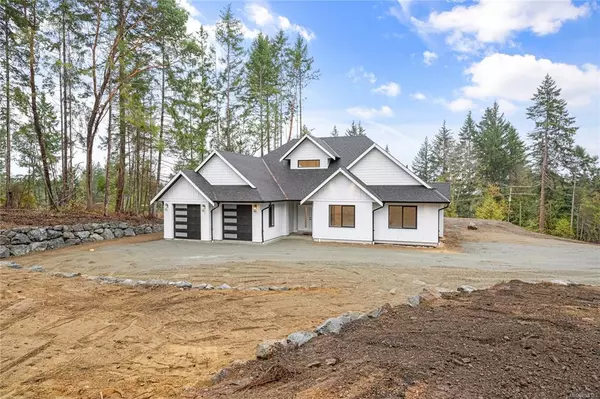$1,235,000
$1,279,900
3.5%For more information regarding the value of a property, please contact us for a free consultation.
7219 Aulds Rd Lantzville, BC V0R 2H0
3 Beds
2 Baths
2,022 SqFt
Key Details
Sold Price $1,235,000
Property Type Single Family Home
Sub Type Single Family Detached
Listing Status Sold
Purchase Type For Sale
Square Footage 2,022 sqft
Price per Sqft $610
MLS Listing ID 928163
Sold Date 05/31/23
Style Rancher
Bedrooms 3
Rental Info Unrestricted
Year Built 2022
Annual Tax Amount $3,206
Tax Year 2021
Lot Size 1.200 Acres
Acres 1.2
Property Description
This brand new 3 bed/2 bath Rancher sits on an approx 1.2 acre lot in beautiful rural Lantzville. Built by KO Contracting Ltd, this home is built with high quality materials/finishings and is spread out over approx 2000 sqft. You will love the open concept living, dinning and kitchen areas with engineered flooring throughout. The kitchen boasts beautiful solid-wood cabinets, a walk in pantry and quartz countertops with plenty of counterspace for all your cooking needs. Entertain guests in front of the NG fireplace in the spacious Great Room with high ceilings. The primary bedroom is spacious with a large walk-in-closet and ensuite bathroom featuring a soaker tub, double sink vanity and separate shower. 2 more good sized beds, a 4-pc main bath, double car garage and high efficiency gas furnace with heat pump complete this home. Come call this perfect family home yours and enjoy glimpses of coastal ocean & mountain views! All measurements are approx. Price is plus GST.
Location
Province BC
County Nanaimo Regional District
Area Na Upper Lantzville
Direction East
Rooms
Basement Crawl Space
Main Level Bedrooms 3
Kitchen 1
Interior
Interior Features Breakfast Nook, Closet Organizer, Dining Room, Dining/Living Combo
Heating Forced Air, Natural Gas
Cooling Air Conditioning
Flooring Mixed
Fireplaces Number 1
Fireplaces Type Gas
Fireplace 1
Laundry In House
Exterior
Garage Spaces 2.0
Utilities Available Cable Available, Electricity To Lot, Garbage, Natural Gas Available, Phone Available, Recycling
Roof Type Asphalt Shingle
Handicap Access Ground Level Main Floor
Parking Type Driveway, Garage Double, RV Access/Parking
Total Parking Spaces 4
Building
Lot Description Acreage, Central Location, Family-Oriented Neighbourhood, Private, Quiet Area, Recreation Nearby, Rural Setting, Shopping Nearby
Building Description Cement Fibre,Shingle-Other, Rancher
Faces East
Foundation Slab
Sewer Septic System
Water Well: Drilled
Structure Type Cement Fibre,Shingle-Other
Others
Tax ID 031-828-256
Ownership Freehold/Strata
Pets Description Aquariums, Birds, Caged Mammals, Cats, Dogs
Read Less
Want to know what your home might be worth? Contact us for a FREE valuation!

Our team is ready to help you sell your home for the highest possible price ASAP
Bought with Unrepresented Buyer Pseudo-Office






