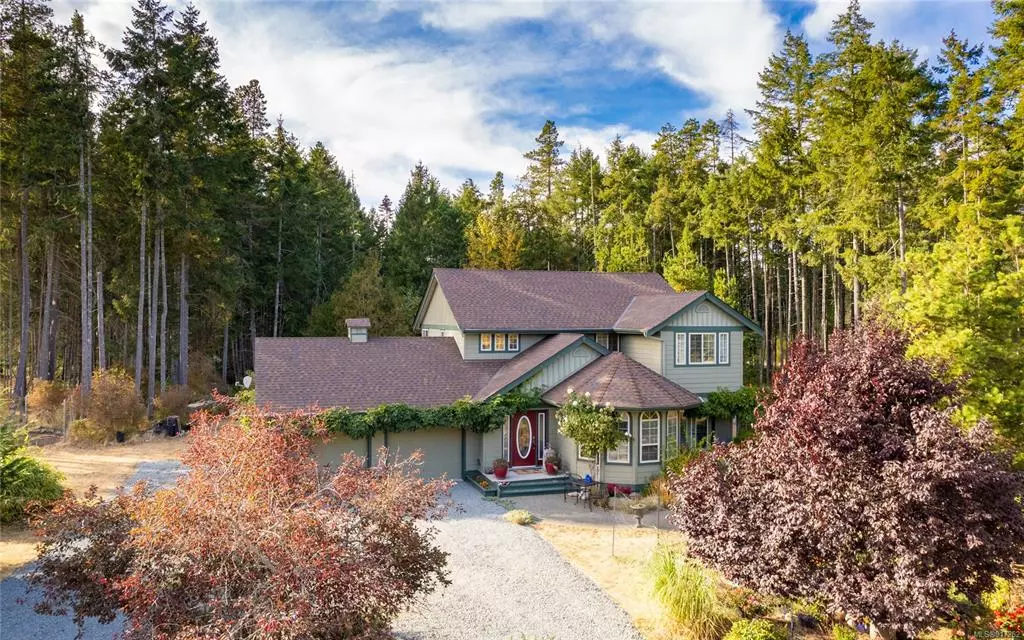$1,235,000
$1,299,900
5.0%For more information regarding the value of a property, please contact us for a free consultation.
2265 Peterson Rd Nanoose Bay, BC V9P 9L2
3 Beds
3 Baths
2,092 SqFt
Key Details
Sold Price $1,235,000
Property Type Single Family Home
Sub Type Single Family Detached
Listing Status Sold
Purchase Type For Sale
Square Footage 2,092 sqft
Price per Sqft $590
MLS Listing ID 917262
Sold Date 05/29/23
Style Main Level Entry with Upper Level(s)
Bedrooms 3
Rental Info Unrestricted
Year Built 2005
Annual Tax Amount $4,088
Tax Year 2022
Lot Size 2.690 Acres
Acres 2.69
Property Description
Custom 3 bedroom, 2.5 bathroom home located in desirable River’s Edge. Well positioned on a flat 2.7 acre property here you’ll enjoy southern exposure while being surrounded by 1.5 acre of mature trees allowing you to maintain complete privacy from neighbours. This layout offers main-level living w/an open concept kitchen/living space & French doors that open onto the patio where you can enjoy the mature landscaping, garden beds, & greenhouse. Off the entrance of the home you’ll find a living space w/vaulted ceilings, a formal dining room with french doors, 2PC bath & stairs leading up to 3 beds & 2 baths. The primary bdrm offers a custom-built in walk-in closet & 4PC ensuite. This quiet & private community is located just minutes away from downtown Parksville & a short drive to N. Nanaimo. Features include: a heat pump (1yr), air exchange (6 mo), SS appliances, eaves covers & RV Sani dump Data and measurements are approximate and must be verified if important.
Location
Province BC
County Parksville, City Of
Area Pq Nanoose
Zoning CD14
Direction East
Rooms
Other Rooms Greenhouse, Storage Shed
Basement Crawl Space
Kitchen 1
Interior
Interior Features Dining/Living Combo, Eating Area, Vaulted Ceiling(s)
Heating Electric, Forced Air, Heat Pump
Cooling Air Conditioning
Flooring Mixed
Fireplaces Number 1
Fireplaces Type Electric
Fireplace 1
Window Features Insulated Windows,Vinyl Frames
Appliance Dishwasher, F/S/W/D
Laundry In House
Exterior
Exterior Feature Balcony/Patio, Fencing: Partial, Garden, Water Feature
Garage Spaces 2.0
Utilities Available Garbage, Phone To Lot, Recycling
Roof Type Fibreglass Shingle
Handicap Access Ground Level Main Floor
Parking Type Driveway, Garage Double, RV Access/Parking
Total Parking Spaces 4
Building
Lot Description Easy Access, Family-Oriented Neighbourhood, Landscaped, Park Setting, Private, Quiet Area, Rural Setting, Southern Exposure, In Wooded Area, Wooded Lot
Building Description Insulation All,Other, Main Level Entry with Upper Level(s)
Faces East
Foundation Poured Concrete
Sewer Septic System
Water Regional/Improvement District
Additional Building None
Structure Type Insulation All,Other
Others
Restrictions ALR: No
Tax ID 025-862-855
Ownership Freehold
Acceptable Financing None
Listing Terms None
Pets Description Aquariums, Birds, Caged Mammals, Cats, Dogs
Read Less
Want to know what your home might be worth? Contact us for a FREE valuation!

Our team is ready to help you sell your home for the highest possible price ASAP
Bought with RE/MAX of Nanaimo






