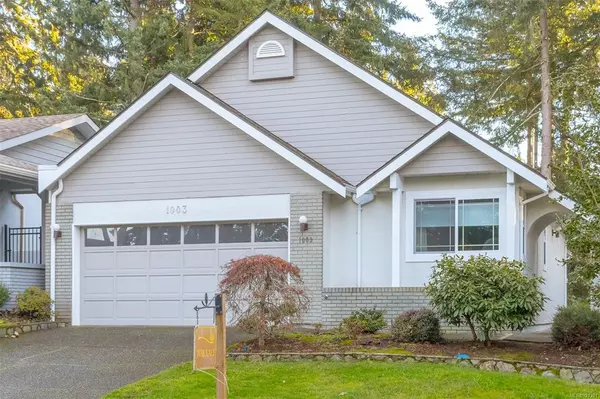$1,175,000
$1,200,000
2.1%For more information regarding the value of a property, please contact us for a free consultation.
1003 Scottswood Lane Saanich, BC V8Y 2T9
2 Beds
2 Baths
1,663 SqFt
Key Details
Sold Price $1,175,000
Property Type Single Family Home
Sub Type Single Family Detached
Listing Status Sold
Purchase Type For Sale
Square Footage 1,663 sqft
Price per Sqft $706
MLS Listing ID 921391
Sold Date 05/29/23
Style Rancher
Bedrooms 2
Rental Info Unrestricted
Year Built 1986
Annual Tax Amount $4,390
Tax Year 2022
Lot Size 4,791 Sqft
Acres 0.11
Lot Dimensions 41 ft wide x 120 ft deep
Property Description
Excellent townhouse alternative - no rules or strata fees. 2 bdrm, 2 bath home plus glassed-dome atrium that floods the interior with light. Could be used for a den or 3rd bedroom. Well maintained and tastefully renovated throughout. Features include a Beautiful new kitchen with new back-to-back energy efficient fireplaces between the kitchen and updated living room, new hardwood floors and paint throughout, and updated bathrooms. A good-sized kitchen and dining area make this home a comfortable and inviting entertaining home. Large windows in the living room look out to a beautifully landscaped and private backyard with sprinkler system. . Double garage and head crawlspace with pull pulldown stairs for attic storage. Walking distance to great schools and Broadmead Village steps to Lochside Trail.
Location
Province BC
County Capital Regional District
Area Se Broadmead
Zoning RS-2
Direction North
Rooms
Basement Crawl Space
Main Level Bedrooms 2
Kitchen 1
Interior
Interior Features Breakfast Nook, Dining/Living Combo, Vaulted Ceiling(s)
Heating Baseboard, Electric, Natural Gas
Cooling None
Flooring Carpet, Linoleum, Wood
Fireplaces Number 2
Fireplaces Type Family Room, Gas, Living Room
Equipment Central Vacuum Roughed-In, Electric Garage Door Opener
Fireplace 1
Window Features Insulated Windows,Screens,Window Coverings
Appliance Dishwasher, F/S/W/D, Range Hood
Laundry In House, In Unit
Exterior
Exterior Feature Awning(s), Balcony/Patio, Fencing: Partial
Garage Spaces 2.0
Utilities Available Cable To Lot, Compost, Electricity To Lot, Garbage, Natural Gas To Lot, Phone To Lot, Recycling
Roof Type Fibreglass Shingle
Handicap Access Ground Level Main Floor, No Step Entrance, Primary Bedroom on Main, Wheelchair Friendly
Parking Type Attached, Garage Double
Total Parking Spaces 2
Building
Lot Description Curb & Gutter, Level, Private, Rectangular Lot, Serviced, Wooded Lot
Building Description Frame Wood,Insulation: Ceiling,Insulation: Walls,Stucco, Rancher
Faces North
Foundation Poured Concrete
Sewer Sewer Connected
Water Municipal
Architectural Style West Coast
Structure Type Frame Wood,Insulation: Ceiling,Insulation: Walls,Stucco
Others
Tax ID 003-841-251
Ownership Freehold
Acceptable Financing Purchaser To Finance
Listing Terms Purchaser To Finance
Pets Description Aquariums, Birds, Caged Mammals, Cats, Dogs
Read Less
Want to know what your home might be worth? Contact us for a FREE valuation!

Our team is ready to help you sell your home for the highest possible price ASAP
Bought with DFH Real Estate Ltd.






