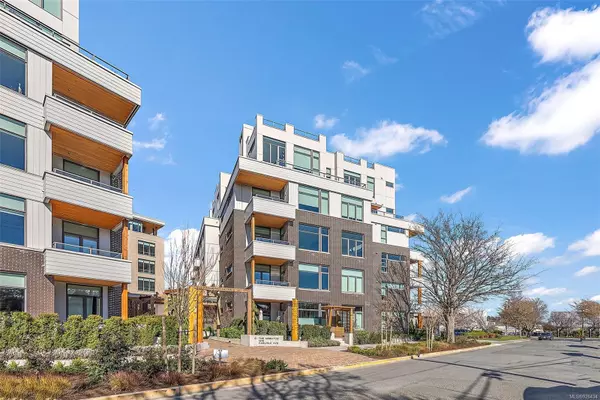$999,900
$999,900
For more information regarding the value of a property, please contact us for a free consultation.
1216 Carlisle Ave #504 Esquimalt, BC V9A 0H5
2 Beds
2 Baths
1,081 SqFt
Key Details
Sold Price $999,900
Property Type Condo
Sub Type Condo Apartment
Listing Status Sold
Purchase Type For Sale
Square Footage 1,081 sqft
Price per Sqft $924
Subdivision Esquimalt Town Square
MLS Listing ID 926434
Sold Date 05/29/23
Style Condo
Bedrooms 2
HOA Fees $496/mo
Rental Info Unrestricted
Year Built 2020
Annual Tax Amount $4,386
Tax Year 2022
Lot Size 871 Sqft
Acres 0.02
Property Description
The Esquimalt Town Square sub penthouse unit, located in the Arbutus Building at 1216 Carlisle is a stunning and luxurious living space that offers an exceptional lifestyle in one of Esquimalt's best neighborhoods. This spacious and bright layout features 2 bedrooms + den and 2 bathrooms spread over 1,080 square feet of living space, providing ample room for comfortable living. The open concept living room and dining area is perfect for entertaining guests, while the large windows throughout the unit offer breathtaking views of the surrounding city and ocean. The kitchen features high-end stainless steel appliances, granite countertops, and modern cabinetry, making meal preparation and cooking a breeze. The selling feature of this property is the oversized 510 square foot ocean view patio - it is the perfect spot to unwind and entertain. This unit is a must-see for anyone looking for a luxurious and convenient living space in one of Esquimalt's most desirable neighborhoods.
Location
Province BC
County Capital Regional District
Area Es Saxe Point
Direction South
Rooms
Main Level Bedrooms 2
Kitchen 1
Interior
Interior Features Dining/Living Combo
Heating Geothermal
Cooling Other
Flooring Hardwood
Fireplaces Number 1
Fireplaces Type Electric
Fireplace 1
Window Features Blinds
Appliance F/S/W/D, Microwave
Laundry In Unit
Exterior
Exterior Feature Balcony/Deck
Amenities Available Elevator(s), Secured Entry
View Y/N 1
View City, Mountain(s), Ocean
Roof Type Asphalt Torch On
Parking Type Underground
Total Parking Spaces 1
Building
Building Description Brick & Siding,Frame Wood, Condo
Faces South
Story 6
Foundation Poured Concrete
Sewer Sewer Connected
Water Municipal
Structure Type Brick & Siding,Frame Wood
Others
Tax ID 031-212-581
Ownership Freehold/Strata
Pets Description Cats, Dogs, Number Limit
Read Less
Want to know what your home might be worth? Contact us for a FREE valuation!

Our team is ready to help you sell your home for the highest possible price ASAP
Bought with Newport Realty Ltd.






