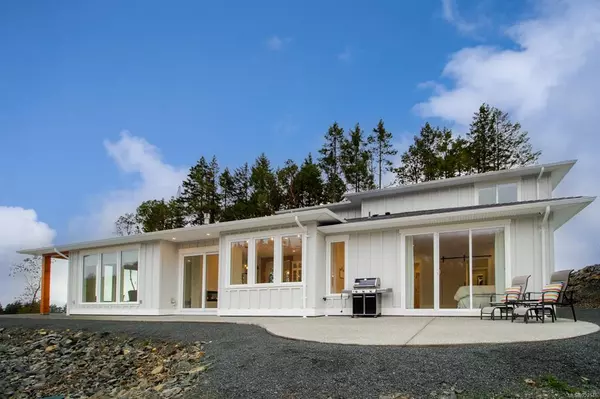$1,790,000
$1,780,000
0.6%For more information regarding the value of a property, please contact us for a free consultation.
7379 Spence's Way Lantzville, BC V0R 2H0
3 Beds
3 Baths
2,834 SqFt
Key Details
Sold Price $1,790,000
Property Type Single Family Home
Sub Type Single Family Detached
Listing Status Sold
Purchase Type For Sale
Square Footage 2,834 sqft
Price per Sqft $631
MLS Listing ID 922546
Sold Date 05/26/23
Style Main Level Entry with Upper Level(s)
Bedrooms 3
Rental Info Unrestricted
Year Built 2022
Tax Year 2022
Lot Size 1.160 Acres
Acres 1.16
Property Description
Nestled in a community surrounded by mountains and greenery. This home is flooded with natural light through expansive windows, stepping into a grand 7ft door greeted by 9ft ceilings and bleached oak-engineered hardwood floors. The modern fireplace centrepiece sits between the living room and kitchen/dining area, with a gourmet kitchen featuring a wine fridge, center island, and large glass sliding doors for outdoor dining. The kitchen boasts quartz countertops, walk-in pantry, and stylish finishes. The main floor also has an office and 2pc bathroom. The primary bedroom features a patio wired for a hot tub and a luxurious 5pc ensuite. The bedroom has a walk-in closet and laundry room access. The upstairs has a bonus room with an ocean view, two bedrooms, and a 4pc bathroom. Located at the foot of the master-planned community of The Foothills, with over 800 acres of hiking trails, and just minutes from all the amenities of North Nanaimo and Lantzville Village.
Location
Province BC
County Lantzville, District Of
Area Na Upper Lantzville
Direction West
Rooms
Basement Crawl Space
Main Level Bedrooms 1
Kitchen 1
Interior
Interior Features Dining/Living Combo, Soaker Tub
Heating Electric, Heat Pump
Cooling Air Conditioning
Flooring Hardwood, Tile
Fireplaces Number 1
Fireplaces Type Gas, Living Room
Fireplace 1
Appliance Dishwasher, Dryer, Oven Built-In, Range Hood, Refrigerator, Washer
Laundry In House
Exterior
Exterior Feature Balcony/Patio
Garage Spaces 2.0
Utilities Available Underground Utilities
View Y/N 1
View Mountain(s)
Roof Type Asphalt Shingle
Handicap Access Accessible Entrance, Ground Level Main Floor, Primary Bedroom on Main
Parking Type Garage Double
Total Parking Spaces 4
Building
Lot Description Acreage, Easy Access, Family-Oriented Neighbourhood, Hillside, No Through Road, Park Setting, Quiet Area, Serviced, Shopping Nearby, Southern Exposure
Building Description Cement Fibre,Frame Wood,Insulation All, Main Level Entry with Upper Level(s)
Faces West
Foundation Poured Concrete
Sewer Sewer Connected
Water Municipal
Architectural Style Contemporary
Structure Type Cement Fibre,Frame Wood,Insulation All
Others
Tax ID 031-143-229
Ownership Freehold
Pets Description Aquariums, Birds, Caged Mammals, Cats, Dogs
Read Less
Want to know what your home might be worth? Contact us for a FREE valuation!

Our team is ready to help you sell your home for the highest possible price ASAP
Bought with Sutton Group - West Coast Realty






