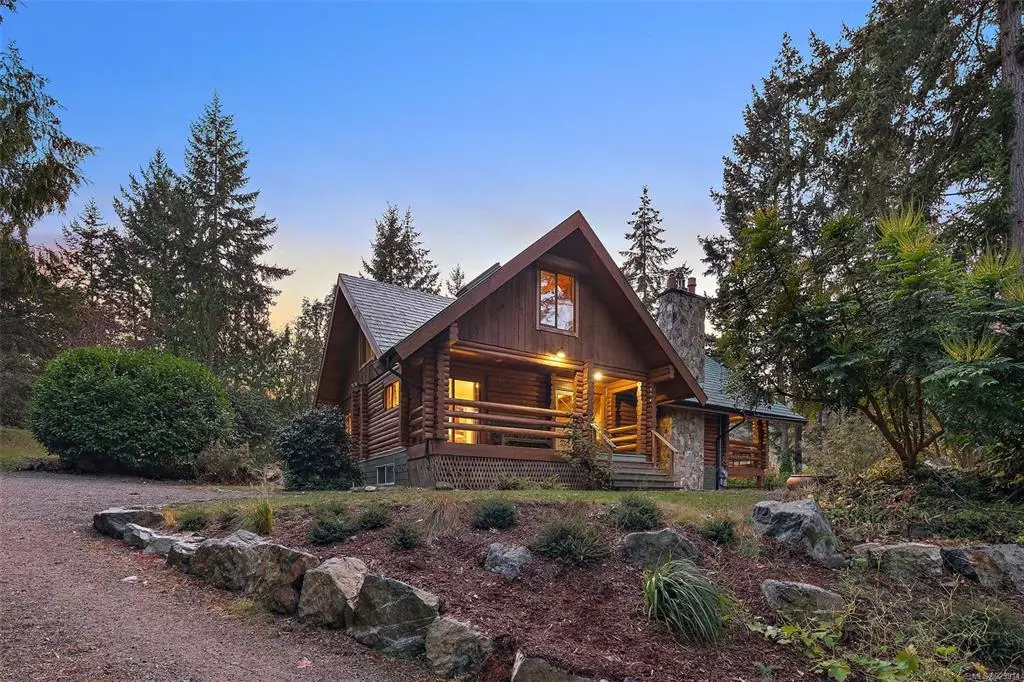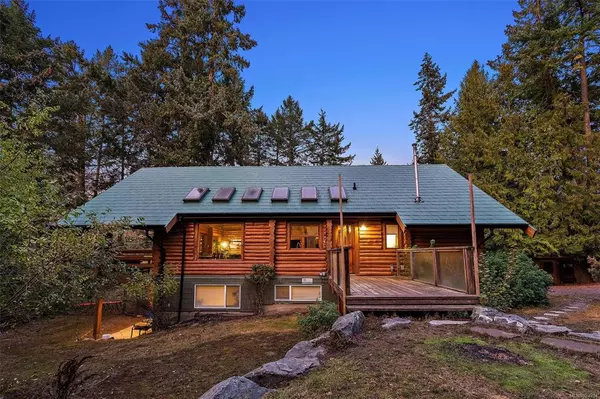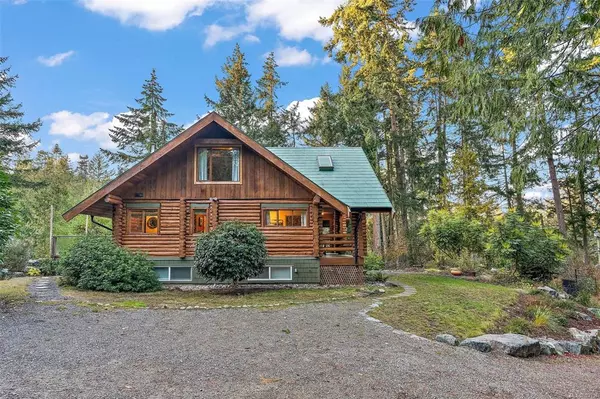$1,360,000
$1,379,000
1.4%For more information regarding the value of a property, please contact us for a free consultation.
1745 Lands End Rd North Saanich, BC V8L 3X9
4 Beds
3 Baths
2,818 SqFt
Key Details
Sold Price $1,360,000
Property Type Single Family Home
Sub Type Single Family Detached
Listing Status Sold
Purchase Type For Sale
Square Footage 2,818 sqft
Price per Sqft $482
MLS Listing ID 923914
Sold Date 05/26/23
Style Main Level Entry with Lower/Upper Lvl(s)
Bedrooms 4
Rental Info Unrestricted
Year Built 1977
Annual Tax Amount $3,538
Tax Year 2023
Lot Size 0.990 Acres
Acres 0.99
Property Description
This is a GEM. Live in peace with close proximity to all of lifes amenities. Picture-perfect living on Lands End Rd in North Saanich. Over 2,800 finished square feet of pristine 'polished-rustic' space on a meticulously landscaped acreage with water views. 3 bed/2 full bathroom PLUS 1 bed/1bath inlaw suite with separate entrance are both completely turn key. A flexible floor plan offers a host of living options. Recent updates include a new septic system, fireplace, ensuite gas stove, and re-finished and chinked exterior. Lots of room for a future additional outbuilding, with zoning allowing for carriage house / garden suite. Ample parking, privacy and a completely fenced dog run are just a few of the benefits of this beautiful property. Walk across the road and stroll down to the water to enjoy views of Piers Island. This rare gem provides serenity, warmth and peaceful living with close proximity to the ferries, airport and amenities of Sidney. Only 25 minutes to Downtown Vic.
Location
Province BC
County Capital Regional District
Area Ns Lands End
Zoning R-3
Direction North
Rooms
Other Rooms Storage Shed
Basement Finished, Walk-Out Access
Main Level Bedrooms 1
Kitchen 2
Interior
Interior Features Ceiling Fan(s), Closet Organizer, Dining/Living Combo, Eating Area, Vaulted Ceiling(s)
Heating Baseboard, Electric, Heat Pump, Propane, Radiant Floor
Cooling Air Conditioning
Flooring Carpet, Hardwood, Laminate, Vinyl
Fireplaces Number 1
Fireplaces Type Insert, Living Room, Propane
Equipment Propane Tank, Other Improvements
Fireplace 1
Window Features Bay Window(s),Skylight(s),Window Coverings
Appliance Built-in Range, Dishwasher, F/S/W/D, Oven/Range Gas
Laundry In House
Exterior
Exterior Feature Awning(s), Balcony, Balcony/Deck, Balcony/Patio, Fenced, Fencing: Full, Garden, See Remarks
Utilities Available Cable To Lot, Compost, Electricity To Lot, Garbage, Recycling, Underground Utilities
View Y/N 1
View Ocean
Roof Type Metal
Handicap Access Primary Bedroom on Main
Parking Type Driveway
Total Parking Spaces 6
Building
Lot Description Acreage, Park Setting, Private, Quiet Area, Recreation Nearby, Serviced, Southern Exposure, In Wooded Area
Building Description Cement Fibre,Glass,Log,Wood,See Remarks, Main Level Entry with Lower/Upper Lvl(s)
Faces North
Foundation Poured Concrete
Sewer Septic System
Water Municipal
Architectural Style Log Home, Post & Beam, West Coast
Structure Type Cement Fibre,Glass,Log,Wood,See Remarks
Others
Tax ID 010-021-345
Ownership Freehold
Pets Description Aquariums, Birds, Caged Mammals, Cats, Dogs
Read Less
Want to know what your home might be worth? Contact us for a FREE valuation!

Our team is ready to help you sell your home for the highest possible price ASAP
Bought with Coldwell Banker Oceanside Real Estate






