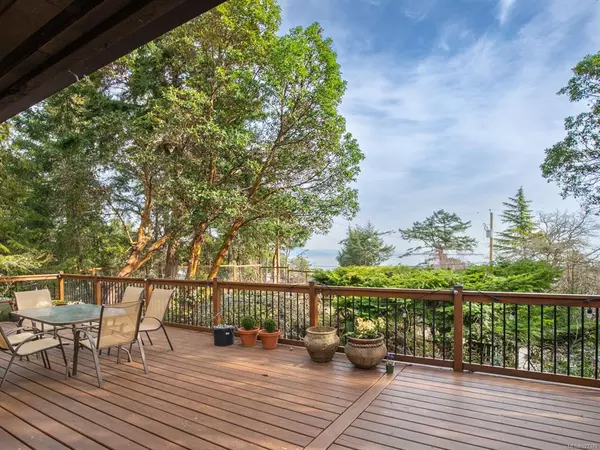$891,000
$898,000
0.8%For more information regarding the value of a property, please contact us for a free consultation.
3445 Dolphin Dr Nanoose Bay, BC V9P 9H7
2 Beds
2 Baths
1,165 SqFt
Key Details
Sold Price $891,000
Property Type Single Family Home
Sub Type Single Family Detached
Listing Status Sold
Purchase Type For Sale
Square Footage 1,165 sqft
Price per Sqft $764
MLS Listing ID 927379
Sold Date 05/24/23
Style Rancher
Bedrooms 2
Rental Info Unrestricted
Year Built 1981
Annual Tax Amount $3,276
Tax Year 2022
Lot Size 0.400 Acres
Acres 0.4
Property Description
-----NANOOSE OCEANVIEW RANCHER w/PARK-LIKE YARD-----Lovely views of Winchelsea Islands & Strait of Georgia! Compact & spacious 2 Bed/2 Bath on private & magical .41 acre w/skylights & generous use of glass, views from main living areas, detached powered Shed/Workshop, RV prkg, & great location just short walk to marina, within mins of golf course, parks, trails, & short drive to Parksville & North Nanaimo. OH foyer w/wood flooring that flows into Kitchen/Living/Dining Room w/OH cathedral ceiling, BI cabinetry & wood-burning FP, spacious Kitchen w/concrete CTs, stainless appls & ample cabinetry. Door from Dining Area to huge oceanview deck w/hot tub area. Also oceanview Primary Suite w/OH vaulted ceiling & 3 pc custom ensuite, 2nd Bedroom, skylighted 4 pc Main Bath, and Laundry Room w/sink & cupboards. Naturally-landscaped yard w/paths, small pond, & fenced garden area. Great extras, possible sub-division potential (check with RDN). Visit our website for more pics, floor plan & more.
Location
Province BC
County Nanaimo Regional District
Area Pq Nanoose
Zoning RS1
Direction Southeast
Rooms
Other Rooms Storage Shed
Basement None
Main Level Bedrooms 2
Kitchen 1
Interior
Interior Features Cathedral Entry, Dining/Living Combo, Storage, Vaulted Ceiling(s)
Heating Baseboard, Electric, Heat Pump
Cooling Air Conditioning
Flooring Wood
Fireplaces Number 1
Fireplaces Type Insert, Wood Burning
Equipment Electric Garage Door Opener
Fireplace 1
Window Features Vinyl Frames
Appliance Dishwasher, F/S/W/D, Hot Tub
Laundry In House
Exterior
Exterior Feature Balcony/Deck, Fencing: Full, Garden, Low Maintenance Yard, Sprinkler System
Garage Spaces 1.0
Utilities Available Cable To Lot, Compost, Electricity To Lot, Garbage, Natural Gas Available, Phone Available, Recycling
View Y/N 1
View Mountain(s), Ocean
Roof Type Asphalt Shingle
Handicap Access Accessible Entrance, No Step Entrance, Primary Bedroom on Main
Parking Type Garage, RV Access/Parking
Total Parking Spaces 2
Building
Lot Description Central Location, Easy Access, Marina Nearby, Near Golf Course, Park Setting, Private, Recreation Nearby, Rural Setting, Serviced, Shopping Nearby, Southern Exposure
Building Description Frame Wood, Rancher
Faces Southeast
Foundation Slab
Sewer Septic System
Water Regional/Improvement District
Architectural Style West Coast
Structure Type Frame Wood
Others
Tax ID 002-129-213
Ownership Freehold
Pets Description Aquariums, Birds, Caged Mammals, Cats, Dogs
Read Less
Want to know what your home might be worth? Contact us for a FREE valuation!

Our team is ready to help you sell your home for the highest possible price ASAP
Bought with RE/MAX Generation - The Neal Estate Group






