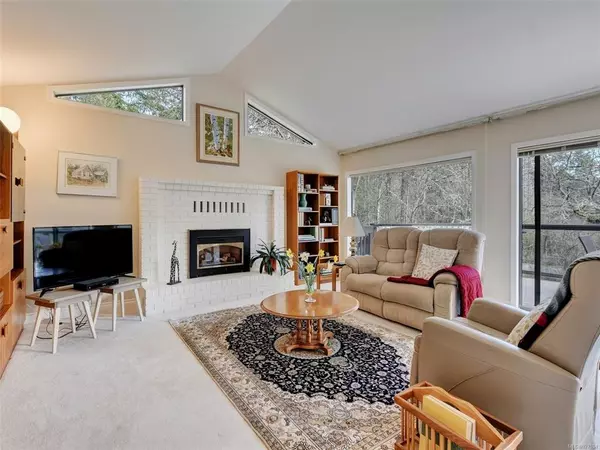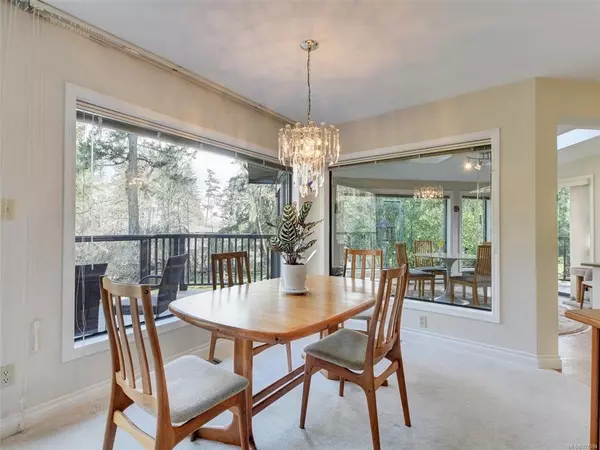$950,000
$949,000
0.1%For more information regarding the value of a property, please contact us for a free consultation.
1255 Wain Rd #37 North Saanich, BC V8L 4R4
3 Beds
3 Baths
2,089 SqFt
Key Details
Sold Price $950,000
Property Type Townhouse
Sub Type Row/Townhouse
Listing Status Sold
Purchase Type For Sale
Square Footage 2,089 sqft
Price per Sqft $454
MLS Listing ID 927594
Sold Date 05/18/23
Style Main Level Entry with Upper Level(s)
Bedrooms 3
HOA Fees $675/mo
Rental Info Unrestricted
Year Built 1989
Annual Tax Amount $2,135
Tax Year 2022
Lot Size 1,742 Sqft
Acres 0.04
Property Description
Eagle Ridge Estates welcomes you to the most desirable living in North Saanich. This lovely townhome is tucked away in private forested ALR complex yet offers a bright open living design with a primary bedroom on the main, ensuite bathroom, office or den. Natural Woodland Views From Every Window. The living and dinning rooms are very spacious with vaulted ceilings, propane fireplace and picture windows open up onto a wraparound deck A separate guest bedroom, den and bathroom are on the second level. The location is ideal as you have BC Ferries Terminal, Sidney, YYJ Airport, Deep Cove Market all at your doorstep with only 10-15 minutes away. Eagle Ridge Estate offers a real community of owners that support a well managed Strata Council. RV Parking is available on site, large garage and private yard area to enjoy the hummingbirds.
Location
Province BC
County Capital Regional District
Area Ns Sandown
Direction West
Rooms
Basement Crawl Space, Unfinished
Main Level Bedrooms 1
Kitchen 1
Interior
Interior Features Breakfast Nook, Dining/Living Combo, Eating Area, Vaulted Ceiling(s)
Heating Electric, Forced Air
Cooling None
Flooring Carpet, Linoleum
Fireplaces Number 1
Fireplaces Type Heatilator, Living Room
Equipment Central Vacuum, Electric Garage Door Opener, Propane Tank
Fireplace 1
Window Features Blinds,Screens
Appliance Dishwasher, F/S/W/D, Range Hood
Laundry In House
Exterior
Exterior Feature Balcony/Deck, Low Maintenance Yard
Garage Spaces 2.0
Roof Type Wood
Handicap Access Accessible Entrance, Ground Level Main Floor, No Step Entrance, Primary Bedroom on Main, Wheelchair Friendly
Parking Type Garage Double
Total Parking Spaces 4
Building
Lot Description Adult-Oriented Neighbourhood, Cul-de-sac, Curb & Gutter, Easy Access, Landscaped, Level, Private, Serviced, Wooded Lot
Building Description Insulation: Ceiling,Insulation: Walls,Wood, Main Level Entry with Upper Level(s)
Faces West
Story 2
Foundation Poured Concrete
Sewer Septic System
Water Municipal
Architectural Style Patio Home, West Coast
Additional Building None
Structure Type Insulation: Ceiling,Insulation: Walls,Wood
Others
HOA Fee Include Insurance,Maintenance Grounds,Property Management,Water
Restrictions ALR: Yes
Tax ID 015-737-659
Ownership Freehold/Strata
Acceptable Financing Purchaser To Finance
Listing Terms Purchaser To Finance
Pets Description Aquariums, Birds, Cats, Dogs
Read Less
Want to know what your home might be worth? Contact us for a FREE valuation!

Our team is ready to help you sell your home for the highest possible price ASAP
Bought with Royal LePage Coast Capital - Sidney






