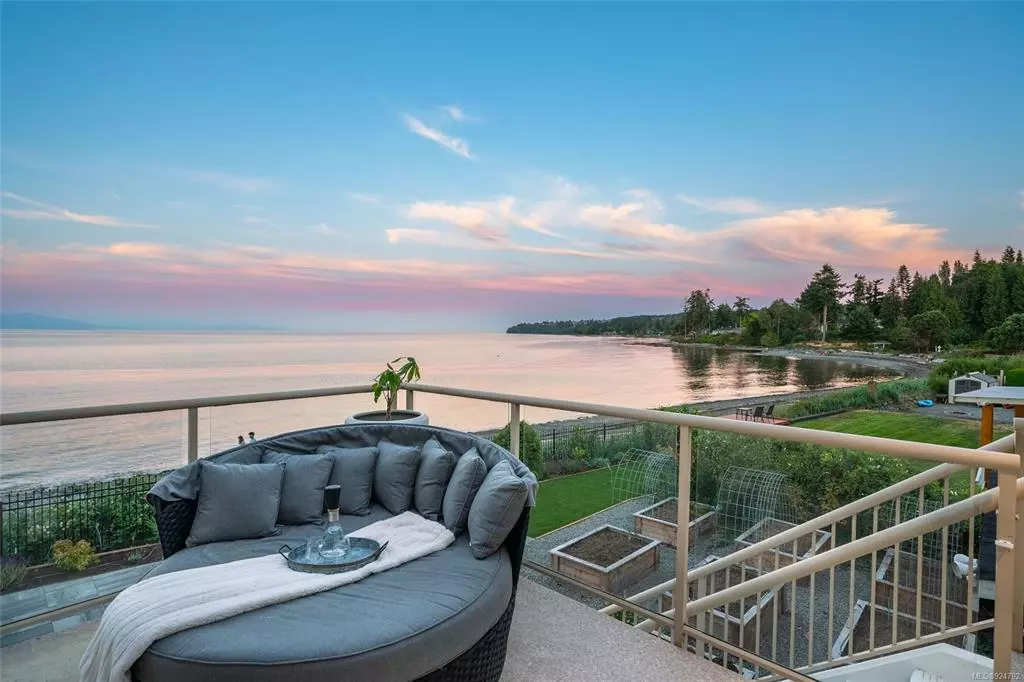$2,350,000
$2,575,000
8.7%For more information regarding the value of a property, please contact us for a free consultation.
7180 Sebastion Rd Lantzville, BC V0R 2H0
3 Beds
3 Baths
2,906 SqFt
Key Details
Sold Price $2,350,000
Property Type Single Family Home
Sub Type Single Family Detached
Listing Status Sold
Purchase Type For Sale
Square Footage 2,906 sqft
Price per Sqft $808
MLS Listing ID 924792
Sold Date 05/16/23
Style Ground Level Entry With Main Up
Bedrooms 3
Rental Info Unrestricted
Year Built 2011
Annual Tax Amount $6,086
Tax Year 2021
Lot Size 8,712 Sqft
Acres 0.2
Lot Dimensions 58 x 161
Property Description
This luxurious waterfront home presents a rare opportunity to experience elegant coastal living! Fully renovated and redesigned, this turn-key property boasts an open concept, high-end finishes, and stunning views throughout. With a versatile den and office that can be easily converted into bedrooms, the property caters to various living arrangements. The gourmet chef's kitchen is a standout feature, complete with Wolf, Miele, & Sub-Zero appliances, providing ample space for culinary creativity. The expansive primary suite on the main level is a haven of luxury, featuring a beautiful ensuite and a massive walk-in closet. The new patio is accessible from the primary, offering a serene setting to unwind in the hot tub or tend to the garden beds in the fully fenced yard. Custom window film ensures privacy without compromising the incredible views. Other features include in-floor heating, an efficient heat pump, a cozy gas fireplace, a wired-in Sonos sound system, and so much more.
Location
Province BC
County Lantzville, District Of
Area Na Lower Lantzville
Zoning R1
Direction Southwest
Rooms
Other Rooms Greenhouse, Storage Shed
Basement None
Kitchen 1
Interior
Interior Features Closet Organizer, Dining/Living Combo, French Doors, Jetted Tub, Storage, Vaulted Ceiling(s)
Heating Electric, Heat Pump
Cooling Air Conditioning
Flooring Mixed
Fireplaces Number 1
Fireplaces Type Gas
Equipment Central Vacuum, Security System, Other Improvements
Fireplace 1
Window Features Blinds,Insulated Windows,Screens,Vinyl Frames
Appliance Dishwasher, F/S/W/D, Hot Tub, Microwave, Oven Built-In, Range Hood
Laundry In House
Exterior
Exterior Feature Balcony/Deck, Balcony/Patio, Fencing: Full, Garden, Lighting, Low Maintenance Yard, Security System, See Remarks
Waterfront 1
Waterfront Description Ocean
View Y/N 1
View Mountain(s), Ocean
Roof Type Asphalt Shingle
Handicap Access Accessible Entrance, Primary Bedroom on Main
Parking Type Driveway, Open, RV Access/Parking
Total Parking Spaces 2
Building
Lot Description Level, No Through Road, Quiet Area, Recreation Nearby, Walk on Waterfront
Building Description Cement Fibre,Insulation: Ceiling,Insulation: Walls, Ground Level Entry With Main Up
Faces Southwest
Foundation Slab
Sewer Sewer Connected
Water Municipal
Structure Type Cement Fibre,Insulation: Ceiling,Insulation: Walls
Others
Tax ID 026-537-273
Ownership Freehold
Pets Description Aquariums, Birds, Caged Mammals, Cats, Dogs
Read Less
Want to know what your home might be worth? Contact us for a FREE valuation!

Our team is ready to help you sell your home for the highest possible price ASAP
Bought with RE/MAX of Nanaimo






